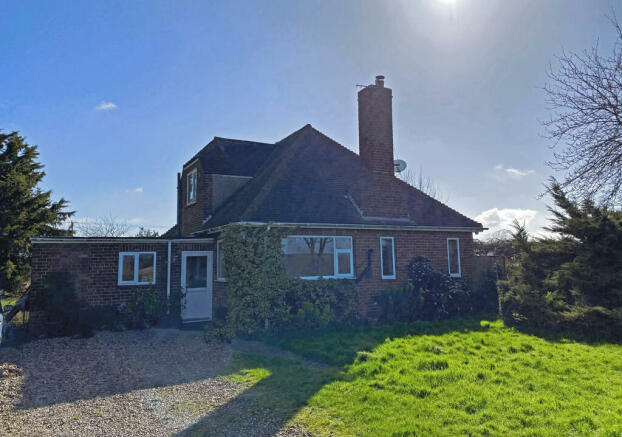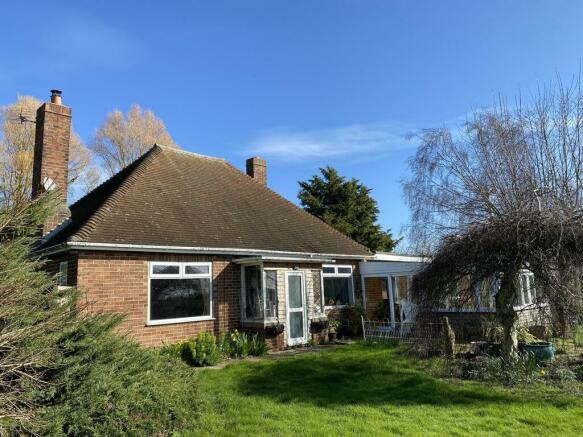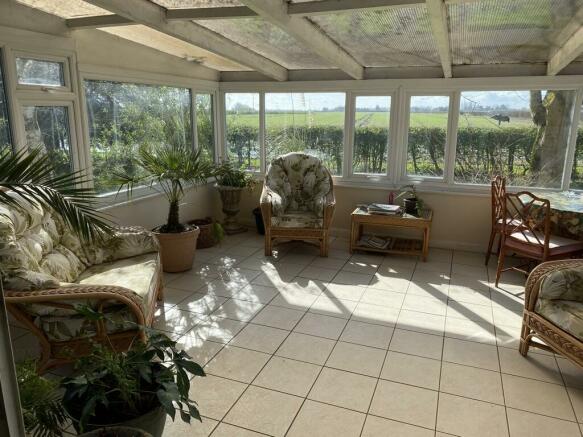Spanby Lodge Farm, Spanby Lane, Spanby, Sleaford, Lincolnshire, NG34 0BG
- SIZE AVAILABLE
106,286 sq ft
9,874 sq m
- SECTOR
Farm land for sale
Key features
- Detached Dormer bungalow in mature gardens within a rural location
- Adjacent paddock, general purpose shed and traditional stable block
- The total site equates to 2.44 acres
- Good connections to Sleaford, Bourne, Grantham and Boston
Description
A detached Dormer bungalow, surrounded by mature gardens, situated in an idyllic, remote rural location. The Property benefits from an adjacent paddock, general purpose shed and traditional stable block. The total site equates to 2.44 acres.
In more detail, the principal accommodation comprises an entrance porch, utility room, WC, kitchen, living room, dining room, bathroom, conservatory, master bedroom, together with a double bedroom on the first floor.
Detailed Description
BUNGALOW
A detached Dormer bungalow, surrounded by mature gardens, situated in an idyllic, remote rural location. The Property benefits from an adjacent paddock, general purpose shed and traditional stable block. The total site equates to 2.44 acres.
In more detail, the principal accommodation comprises an entrance porch, utility room, WC, kitchen, living room, dining room, bathroom, conservatory, master bedroom, together with a double bedroom on the first floor.
GROUNDS AND PADDOCK
The Property is set in grounds of approximately 2.44 acres, surrounded by mature gardens together with a partially fenced grass paddock, accessible directly from the road or via a wooden footbridge on the northern boundary of the garden.
BUILDINGS
The Property comprises a steel portal framed building measuring approximately 17.5m x 13m. The building benefits from a concrete floor, running water and a three-phase electricity supply. This general-purpose building lends itself to a range of uses, subject to the necessary planning consents.
A traditional stable block is situated on the northern boundary of the Property, consisting of five loose boxes measuring approximately 6.30m x 2.70m internally each, benefitting from concrete floors. We are informed that the stables have previously had planning consent for conversion to residential use, which has since lapsed.
Location
Spanby Lodge Farm is situated off Spanby Lane, to the east of the hamlet of Spanby. Spanby is well located with good connections to the towns of Sleaford, Bourne, Grantham and Boston. Sleaford, an attractive market town, is situated just six miles from Spanby and provides and array of local shopping and recreational facilities.
Services
The Property benefits from oil central heating, mains water and electricity and a septic tank.
Viewing
Viewing is strictly by appointment. If you would like to view the Property, please contact the Brown&CoJHWalter Lincoln office on
Other
IMPORTANT NOTE
The Property is situated within the site of the proposed Anglian Water reservoir. For further information regarding this, please contact the agent.
Detached Dormer bungalow in mature gardens within a rural location
Adjacent paddock, general purpose shed and traditional stable block
The total site equates to 2.44 acres
Good connections to Sleaford, Bourne, Grantham and Boston
Spanby Lodge Farm, Spanby, Sleaford
Brochures
Spanby Lodge Farm, Spanby Lane, Spanby, Sleaford, Lincolnshire, NG34 0BG
NEAREST STATIONS
Distances are straight line measurements from the centre of the postcode- Heckington Station4.2 miles
Notes
Disclaimer - Property reference 438167FH. The information displayed about this property comprises a property advertisement. Rightmove.co.uk makes no warranty as to the accuracy or completeness of the advertisement or any linked or associated information, and Rightmove has no control over the content. This property advertisement does not constitute property particulars. The information is provided and maintained by Brown & Co, Lincoln. Please contact the selling agent or developer directly to obtain any information which may be available under the terms of The Energy Performance of Buildings (Certificates and Inspections) (England and Wales) Regulations 2007 or the Home Report if in relation to a residential property in Scotland.
Map data ©OpenStreetMap contributors.




