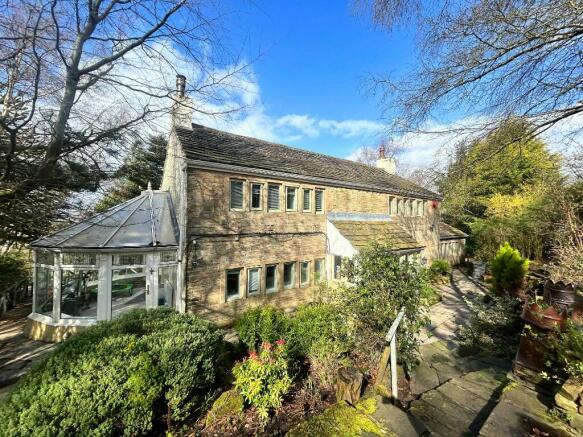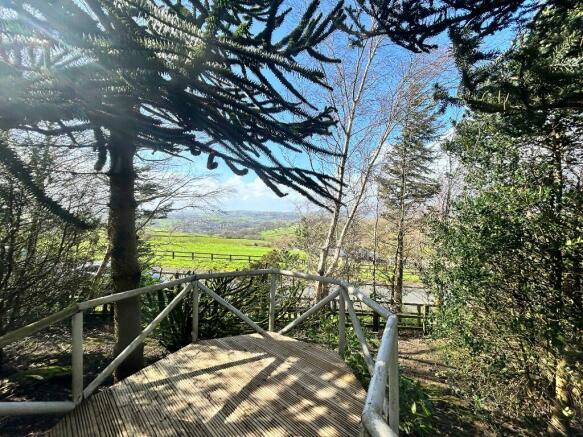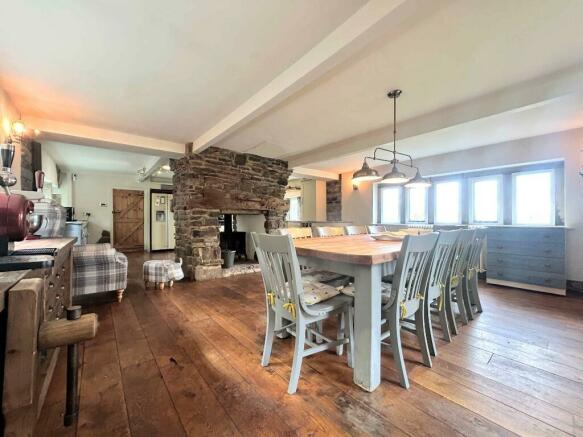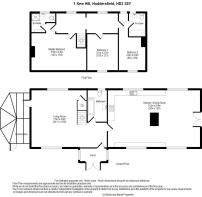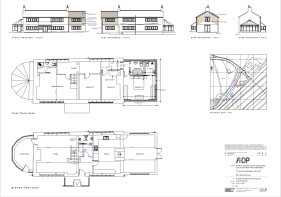
1 Kew Hill, Blackley, Huddersfield, HD3 3SY

- PROPERTY TYPE
Detached
- BEDROOMS
3
- SIZE
Ask agent
- TENUREDescribes how you own a property. There are different types of tenure - freehold, leasehold, and commonhold.Read more about tenure in our glossary page.
Freehold
Key features
- **AN ABUNDANCE OF CHARACTER AND CHARM WILL NOT FAIL TO IMPRESS YOU**
- A DETACHED CHARACTER COTTAGE SET IN APPROXIMATELY ONE AND A HALF ACRES OF LAND
- THREE DOUBLE BEDROOMS, TWO WITH EN-SUITE FACILITIES
- PLANNING CONSENT FOR A DOUBLE STORY EXTENSION
- TWO RECEPTION ROOMS, A DINING KITCHEN & A CONSERVATORY
- A FANTASTIC KITCHEN WITH APPLIANCES & SUPERB HOUSE BATHROOM
- AN IMPRESSIVE DUAL ASPECT INGLENOOK CHIMNEY WITH A MULTI-FUEL STOVE
- MUCH SOUGHT AFTER LOCATION WITH STUNNING FAR REACHING VIEWS
- FOUR OUTBUILDINGS/WORKSHOPS + A LARGER THAN AVERAGE GARAGE
- NEW BOILER WITH 11 YEARS WARRANTY STILL IN PLACE
Description
Externally are extensive enclosed gardens, a driveway accessed via electric gates provides ample parking, two summer houses, two garden sheds and a detached garage all with power and light.
ENTRANCE PORCH
Great for any dog lovers out there to clean and dry your pets before entering the house! Easy access is through the double glazed French doors onto a Slate tiled floor, exposed beams, and wooden double glazed mullion windows. A UPVC door takes you through to the property.
ENTRANCE HALL
Step over the threshold and you are immediately impressed with the charm and character of this property which sets the precedent for the rest of your visit. The solid oak floor runs through to both the lounge and the kitchen. Exposed stone walls and staircase provide that cottage feeling along with the handmade internal doors with traditional hinges and latches which continue throughout the property. A double glazed window, with secondary glazing is to the front elevation along with the UPVC door to the porch.
LIVING ROOM 7.6 x 5.8m (24'11 x 19'0)
Many features grab your attention in this room, none more so than the stone mullion windows which stretch almost the full length of the room to both elevations which provide great natural light that is uncharacteristic for this type of property. An exposed stone fireplace with an old oak mantle house a coal effect, living flame gas stove. Stone walls and ceiling beams finish off the room along with the tasteful décor. There are two radiators, an under the stair storage cupboard and access to the conservatory.
CONSERVATORY
A great addition to the house which provides a great space to get away and relax. UPVC construction with an exposed stone base and a radiator.
KITCHEN 9.2 x 5.8m (30'4 x 19'0)
Open plan with the dining room and separated by the impressive dual aspect stone chimney breast which houses a multi-fuel, dual aspect stove that really does continue the cottage style. The equally impressive, fitted kitchen boasts a wide range of units with either marble or solid oak worktops. Integrated appliances include a dish washer and a dryer. The large multi-fuel Rangemaster cooker is included in the sale and has a matching cooker hood above. A twin Belfast style sink comes with a traditional design chrome mixer tap. The oak floor continues throughout the kitchen and through to the dining room. Same as the lounge, this room again boasts fabulous, dual aspect stone mullion windows which are matched by those in the dining room. A centralised stone chimney breast separates the kitchen from the dining room and boasts a large, dual aspect multi-fuel stove. Designer radiator.
DINING ROOM
The oak floor continues from the kitchen, where chimney with a dual aspect multi-fuel stove and the mullion windows with dual aspect simply continue to impress and make this a great room for when you are entertaining. Double glazed French doors lead out to a decking area. Traditional design radiator.
BATHROOM
A modern bathroom suite with a traditional design comprises of a 'claw foot' roll top bath with a chrome mixer tap and shower head, a fantastic solid wood vanity unit with a bowl hand wash basin that sits neatly on top with a chrome mixer tap and a shortened high flush toilet finishes off the suite with great style. Exposed stone walls and ceiling beams continue the theme along with a traditional towel radiator. Extractor fan and a double-glazed window. There is also approved planning permission in place to convert this room into a utility room and separate bathroom with shower.
LANDING
This is a particularly large area which is used as an office space area. Stone mullion windows again provide great natural light and run almost the full course of the landing with far reaching views. Two radiators.
MASTER BEDROOM 5.6 x 4.8m (18'2 x 15'8)
Formerly two separate bedrooms this is now a large double room with exposed ceiling beams, an exposed red brick chimney breast, two radiators and stone mullion windows.
EN-SUITE SHOWER ROOM
A great traditional design with tasteful décor and tiling. This three piece suite comprises of a glass shower cubicle with a power shower, pedestal sink and a low flush toilet. Heated towel radiator, extractor fan, glass shelving and stone mullion windows with views.
BEDROOM TWO 2.8 x 5.8m (9'0 x 19'0)
A double room with a radiator and dual aspect stone mullion windows.
EN-SUITE BATHROOM
This modern white three piece suite comprises of a bath with an electric shower above and a bi-folding glass shower screen, a pedestal sink and a low flush toilet. Part tiled walls, extractor fan and a double glazed window.
BEDROOM THREE 3.1 x 3.7m (10'3 x 12'1)
A double room with a radiator and stone mullion windows and loft access.
EXTERNAL
The whole plot covers approximately one and a half acres of land and provide great outdoor space for children to play and space to work from home. There are several outbuildings (all of which have power and light) to include two summer houses, two workshops/sheds and a larger than your average garage. The spacious driveway provides much more than adequate parking and there are free standing solar panels.
PLANNING PERMISSION
Plans for the planning permission have been added to the floorplan section of the listing for your viewing.
Whilst every endeavour is made to ensure the accuracy of the contents of the sales particulars, they are intended for guidance purposes only and do not in any way constitute part of a contract. No person within the company has authority to make or give any representation or warranty in respect of the property. Measurements given are approximate and are intended for illustrative purposes only. Any fixtures, fittings or equipment have not been tested. Purchasers are encouraged to satisfy themselves by inspection of the property to ascertain their accuracy.
Brochures
Brochure 1- COUNCIL TAXA payment made to your local authority in order to pay for local services like schools, libraries, and refuse collection. The amount you pay depends on the value of the property.Read more about council Tax in our glossary page.
- Ask agent
- PARKINGDetails of how and where vehicles can be parked, and any associated costs.Read more about parking in our glossary page.
- Yes
- GARDENA property has access to an outdoor space, which could be private or shared.
- Yes
- ACCESSIBILITYHow a property has been adapted to meet the needs of vulnerable or disabled individuals.Read more about accessibility in our glossary page.
- Ask agent
1 Kew Hill, Blackley, Huddersfield, HD3 3SY
NEAREST STATIONS
Distances are straight line measurements from the centre of the postcode- Huddersfield Station2.7 miles
- Lockwood Station2.9 miles
- Brighouse Station3.1 miles
About the agent
At Marsh and Marsh Properties we aim to provide you with a reliable, good quality service, offering excellent, lower than average prices and special offers. We are a family run Estate Agents, offering old-fashioned, friendly service along with our quality approach to property sales. Our aim is that in your own opinion you find that we are the best estate agent.
Properties Done ProperlyMarsh and Marsh Properties is an
Notes
Staying secure when looking for property
Ensure you're up to date with our latest advice on how to avoid fraud or scams when looking for property online.
Visit our security centre to find out moreDisclaimer - Property reference MMD01354. The information displayed about this property comprises a property advertisement. Rightmove.co.uk makes no warranty as to the accuracy or completeness of the advertisement or any linked or associated information, and Rightmove has no control over the content. This property advertisement does not constitute property particulars. The information is provided and maintained by Marsh and Marsh, Halifax. Please contact the selling agent or developer directly to obtain any information which may be available under the terms of The Energy Performance of Buildings (Certificates and Inspections) (England and Wales) Regulations 2007 or the Home Report if in relation to a residential property in Scotland.
*This is the average speed from the provider with the fastest broadband package available at this postcode. The average speed displayed is based on the download speeds of at least 50% of customers at peak time (8pm to 10pm). Fibre/cable services at the postcode are subject to availability and may differ between properties within a postcode. Speeds can be affected by a range of technical and environmental factors. The speed at the property may be lower than that listed above. You can check the estimated speed and confirm availability to a property prior to purchasing on the broadband provider's website. Providers may increase charges. The information is provided and maintained by Decision Technologies Limited. **This is indicative only and based on a 2-person household with multiple devices and simultaneous usage. Broadband performance is affected by multiple factors including number of occupants and devices, simultaneous usage, router range etc. For more information speak to your broadband provider.
Map data ©OpenStreetMap contributors.
