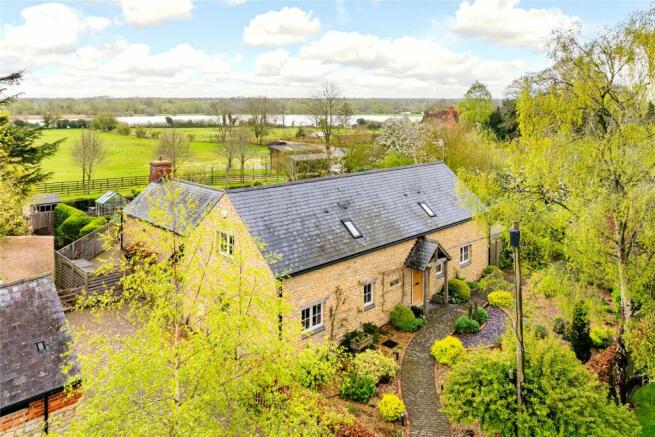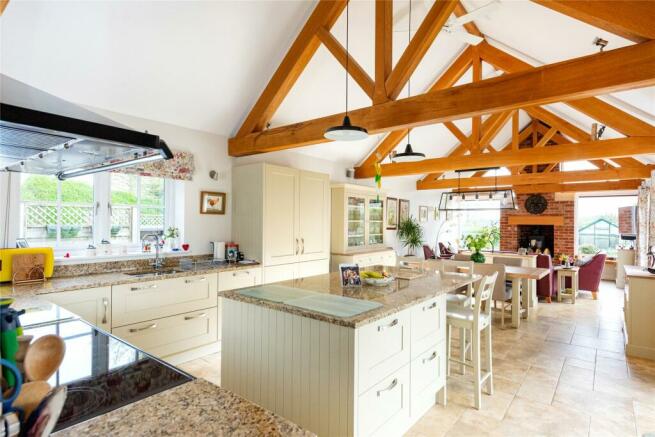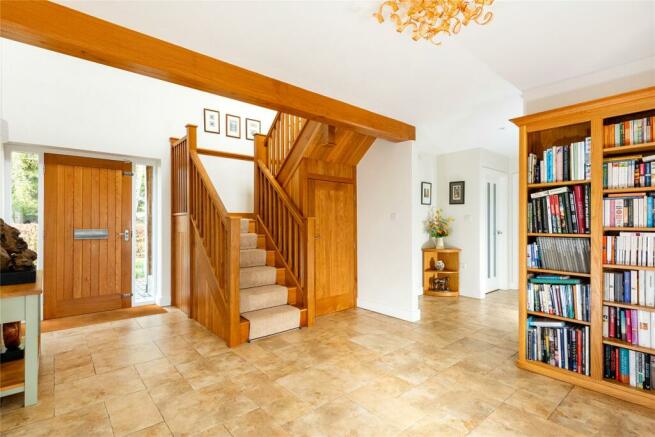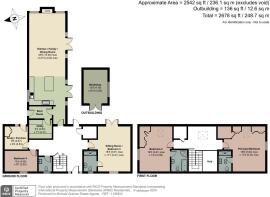
High Street, Old Haversham, Buckinghamshire, MK19

- PROPERTY TYPE
Detached
- BEDROOMS
4
- BATHROOMS
3
- SIZE
2,542 sq ft
236 sq m
- TENUREDescribes how you own a property. There are different types of tenure - freehold, leasehold, and commonhold.Read more about tenure in our glossary page.
Freehold
Key features
- Individual detached property
- Four bedrooms; three en suite
- Open plan kitchen/dining/family room
- Utility room, boot room and cloakroom
- Off street parking
- Landscaped gardens
- 0.75 acres plot
- Countryside views
Description
The versatile accommodation includes an entrance hall with a walk-in cupboard which was designed to accommodate a lift if required. There is also an understairs cupboard and a WC. Also on the ground floor is an open plan kitchen/family/dining room, a utility room, a boot room, a sitting room/bedroom three with double doors to the garden and an en suite shower room, and two further rooms with flexible use. On the first floor there is a gallery landing with a built-in storage cupboard, access to the loft space, and a reading area with a Velux window. The two double principal bedrooms both have en suites.
Kitchen/Family/Dining Room
The kitchen has doors to the garden, a vaulted ceiling with exposed timbers, and Shaker style base and larder units with marble work surfaces and a breakfast island. Appliances include an electric Rangemaster with an induction hob and extractor over, a dishwasher, and a tall fridge. Tiled flooring with underfloor heating continues into the dining/family room which has a brick chimney breast with a log burner, exposed timbers, oak window seats, and windows and doors to the garden.
Principal Bedrooms
The principal bedroom has a vaulted ceiling with an electric fan, built-in wardrobes and drawers, underfloor heating, an electric double glazed Velux window, and an en suite four piece bathroom. Bedroom two also has built-in wardrobes, a vaulted ceiling with an electric fan, underfloor heating, and an electric double glazed Velux window. It has an en suite shower room, and a walk-in dressing room.
Outside
The front garden is enclosed by timber fencing and hedging and has an outside water system, and mature shrubs and trees. Wooden electric controlled gates lead to the parking which has power for an electric charging point. The side garden has a paved area with two timber storage sheds, and gates to the driveway. The landscaped rear garden has a patio terrace and lawn, with countryside views. There are timber sleeper raised vegetable beds, a timber shed, a potting shed and a greenhouse.
Situation and Schooling
Haversham village is split into old Haversham and Haversham and is set in the Ouse Valley, surrounded by water meadows, lakes and equestrian facilities. It has a primary school, a public house, a church, a community centre, and a sailing club. The property is in catchment for Haversham village school and New Bradwell school both of which have outstanding Ofsted ratings. Bedford’s Harpur Trust schools are approximately 25 minutes’ drive and Stowe school is approximately 30 minutes’ drive.
Brochures
Web DetailsCouncil TaxA payment made to your local authority in order to pay for local services like schools, libraries, and refuse collection. The amount you pay depends on the value of the property.Read more about council tax in our glossary page.
Band: G
High Street, Old Haversham, Buckinghamshire, MK19
NEAREST STATIONS
Distances are straight line measurements from the centre of the postcode- Wolverton Station1.1 miles
- Milton Keynes Central Station3.2 miles
About the agent
Established for over 50 years, Michael Graham has a long heritage of assisting buyers, sellers, landlords and tenants to successfully navigate the property market. With fourteen offices covering Newport Pagnell and the surrounding villages as well as the neighbouring areas of Buckinghamshire, Bedfordshire, Cambridgeshire, Hertfordshire, Northamptonshire, Leicestershire, Warwickshire and Oxfordshire, we have access to some of the region's most desirable town and country homes.
Give YourIndustry affiliations



Notes
Staying secure when looking for property
Ensure you're up to date with our latest advice on how to avoid fraud or scams when looking for property online.
Visit our security centre to find out moreDisclaimer - Property reference NEP240050. The information displayed about this property comprises a property advertisement. Rightmove.co.uk makes no warranty as to the accuracy or completeness of the advertisement or any linked or associated information, and Rightmove has no control over the content. This property advertisement does not constitute property particulars. The information is provided and maintained by Michael Graham, Newport Pagnell. Please contact the selling agent or developer directly to obtain any information which may be available under the terms of The Energy Performance of Buildings (Certificates and Inspections) (England and Wales) Regulations 2007 or the Home Report if in relation to a residential property in Scotland.
*This is the average speed from the provider with the fastest broadband package available at this postcode. The average speed displayed is based on the download speeds of at least 50% of customers at peak time (8pm to 10pm). Fibre/cable services at the postcode are subject to availability and may differ between properties within a postcode. Speeds can be affected by a range of technical and environmental factors. The speed at the property may be lower than that listed above. You can check the estimated speed and confirm availability to a property prior to purchasing on the broadband provider's website. Providers may increase charges. The information is provided and maintained by Decision Technologies Limited. **This is indicative only and based on a 2-person household with multiple devices and simultaneous usage. Broadband performance is affected by multiple factors including number of occupants and devices, simultaneous usage, router range etc. For more information speak to your broadband provider.
Map data ©OpenStreetMap contributors.





