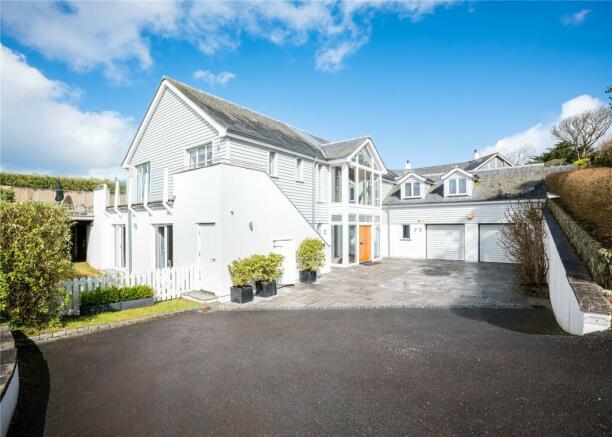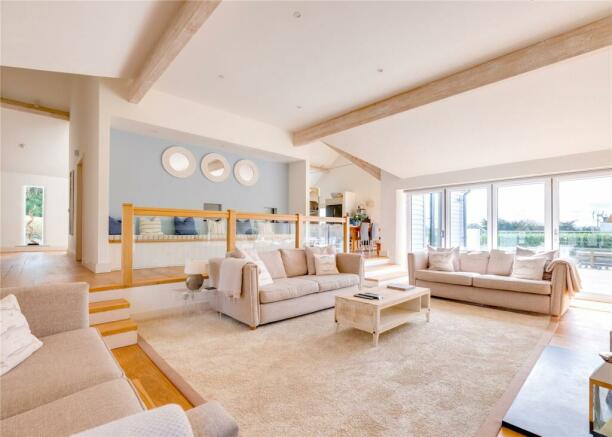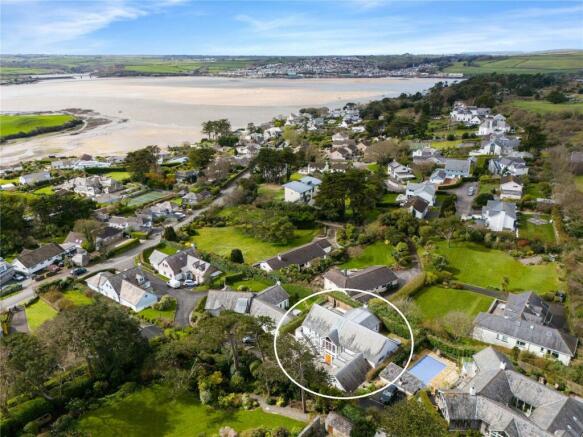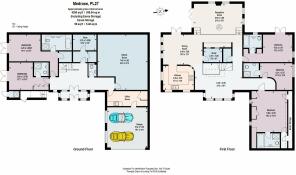
Rock, Wadebridge, Cornwall, PL27

- PROPERTY TYPE
Detached
- BEDROOMS
5
- BATHROOMS
5
- SIZE
Ask agent
- TENUREDescribes how you own a property. There are different types of tenure - freehold, leasehold, and commonhold.Read more about tenure in our glossary page.
Freehold
Key features
- Five en suite bedrooms
- Extensive open-plan reception rooms
- Decked sun terrace with views of the estuary
- Huge games room
- Double garage and additional parking
- Quiet location in small, private development
- EPC Rating = D
Description
Description
Constructed in 2007 in the New England style, this attractive house is designed to make the most of its sunny position with living rooms on the upper floor opening to raised terraces to the side and the rear, and ground floor bedrooms opening to the garden.
The front entrance is fully glazed and lets light into the wide slate floored hall, from which stairs rise to the living rooms of the upper floor. The ground floor has two double bedrooms, both are en suite. The first has floor to ceiling inbuilt wardrobes, patio doors opening to the south aspect and a shower room with heated towel rail. The second is slightly larger, also with patio doors to the south aspect and there is an ensuite bathroom, including a shower and double washbasin unit. At the opposite end of the hall is a massive games room, accommodating table-tennis, table football and a pool table. Next is a large utility/laundry room with good storage and with a door to the double garage. Within the hall area are three walk-in storage cupboards, an additional storage nook and a guest cloakroom.
Wooden stairs with a glass balustrade and sunken low-level lights turn to the first floor, where attention is immediately drawn to the expansive countryside view across the estuary, afforded by the full length feature window.
As if to accentuate the fluidity of designed space on this floor, a wall curves around to the dining room, pierced with three windows maximising light into this hub of the house. Another feature is the vaulted ceilings with pale wood beams that emphasise the airy brightness of this interior. The open plan of the kitchen, dining room and living room works beautifully with each area being generous in size. The kitchen is fully fitted with high quality integrated appliances and being double aspect, is a bright space. The dining area currently accommodates a table for 12. Patio doors open to the south facing terrace (and steps directly to the drive) and to the wide deck, a perfect location for enjoying the sun, al fresco dining and the extensive view across the estuary.
From the dining area steps go down to the triple aspect living room, a lovely, lofty room, also opening onto the deck. It has a hearth (decorative only) as a focal point and a raised recess at the back of the room with bench seating. A small office has an interior window to the living room and has shelved storage and a safe cupboard next to it.
A hall leads to the next large double bedroom, with en suite shower room. This bedroom opens onto a small, private garden where there is a cedar hot tub. The fourth bedroom is a twin room, though it could also be a small double and it too has an en suite shower room.
The final bedroom is charmingly set out as a mini dorm with four single beds all in a row. Two dormer windows give plenty of natural light, but the sloped ceiling also lends a sense of cosiness. A bathroom is at the far end, with a porthole window. There is plenty of under eaves storage.
This is a stylish, comfortable house, but also very practical: bedrooms are carpeted, but the communal areas downstairs and all the bathrooms have slate tiles, while upstairs there are pale wood floors, in keeping with the pale decor throughout.
The emphasis for enjoying the outside space has obviously been placed on the upper level, accessed from the first floor and by steps from the drive up to the terrace. Secure stone walls and mature shrub hedges give privacy. The side gardens are gated, therefore safe for children and pets, and beneath the deck is useful space for storing a dinghy, kayak, paddle boards, etc. The double garage has electricity, shelving and cctv. A warm water shower cubicle is at the side of the house.
The road into Medrose is well maintained and the tarmacked drive sweeps down to a paved entrance.
Location
The picturesque village of Rock, beside the Camel estuary, is one of the UK’s favourite sailing resorts. Much of the year it is busy with yachts, dinghies, water skiing, kayaks, paddle boards and each summer hosts a schedule of sailing competitions. The beach is long and wide at low tide, excellent for swimming at high tide, with easy walks to Daymer Bay, to Polzeath and beyond, on the South West Coast path.
The natural beauty of the estuary is enhanced by the abundance of wildlife, with frequent sightings of dolphins in the summer. Stepper Point stands sentinel where the estuary opens out to the Atlantic, sheltering the approach into the harbour at Padstow and to the moorings at Rock. The Rock to Padstow ferry operates all year round, with a trip taking only a few minutes.
The beautiful championship links course at St Enodoc Golf Club attracts golfers from far and wide and sea fishing enthusiasts can join day long excursions from the pontoon.
Rock is also a haven for food enthusiasts. Paul Ainsworth, at The Mariners, sets a very high standard, with other restaurants also serving top quality sea food and local produce. The village has a primary school, two churches and many family-owned businesses including a boat builder and chandlery, petrol station, supermarket, fish and chip takeaway, bakery, butcher, fish shop, art gallery and the luxurious St Enodoc Hotel. There is plenty to do and much to enjoy.
Square Footage: 3,918 sq ft
Directions
From the A39 at Wadebridge at Ball roundabout take the exit for Rock , Polzeath, Port Isaac and at the next small roundabout go right onto the B3314. Follow to the first left to Rock and continue along the Rock Road, past Rock Road Gallery and Medrose is the next road to the right marked as a private road. Keep right and 4, Medrose is the second from the last entrance, at the top of the hill.
Wadebridge about 6 miles
Bodmin Parkway statiion about 16.5 miles
Cornwall Airport Newquay about 19 miles
Truro about 31 miles
Additional Info
SERVICES: Mains water, electricity, drainage; oil fuelled underfloor heating; superfast broadband.
VIEWINGS - Strictly by prior appointment with Savills.
FIXTURES AND FITTINGS - Only those mentioned in these sales particulars are included in the sale. All others such as curtains, light fittings, garden ornaments, etc. are specifically excluded but may be available by separate negotiation.
IMPORTANT NOTICE - Savills, their clients and any joint agents give notice that: 1. They are not authorised to make or give any representations or warranties in relation to the property either here or elsewhere, either on their own behalf or on behalf of their client or otherwise. They assume no responsibility for any statement that may be made in these particulars. These particulars do not form part of any offer or contract and must not be relied upon as statements or representations of fact. 2. Any areas, measurements or distances are approximate. The text, images and plans are for guidance only and are not necessarily comprehensive. It should not be assumed that the property has all necessary planning, building regulation or other consents and Savills have not tested any services, equipment or facilities. Purchasers must satisfy themselves by inspection or otherwise.
Brochures
Web DetailsParticularsCouncil TaxA payment made to your local authority in order to pay for local services like schools, libraries, and refuse collection. The amount you pay depends on the value of the property.Read more about council tax in our glossary page.
Band: H
Rock, Wadebridge, Cornwall, PL27
NEAREST STATIONS
Distances are straight line measurements from the centre of the postcode- Roche Station9.5 miles
About the agent
Why Savills
Founded in the UK in 1855, Savills is one of the world's leading property agents. Our experience and expertise span the globe, with over 700 offices across the Americas, Europe, Asia Pacific, Africa, and the Middle East. Our scale gives us wide-ranging specialist and local knowledge, and we take pride in providing best-in-class advice as we help individuals, businesses and institutions make better property decisions.
Outstanding property
We have been advising on
Notes
Staying secure when looking for property
Ensure you're up to date with our latest advice on how to avoid fraud or scams when looking for property online.
Visit our security centre to find out moreDisclaimer - Property reference TRS240101. The information displayed about this property comprises a property advertisement. Rightmove.co.uk makes no warranty as to the accuracy or completeness of the advertisement or any linked or associated information, and Rightmove has no control over the content. This property advertisement does not constitute property particulars. The information is provided and maintained by Savills, Truro. Please contact the selling agent or developer directly to obtain any information which may be available under the terms of The Energy Performance of Buildings (Certificates and Inspections) (England and Wales) Regulations 2007 or the Home Report if in relation to a residential property in Scotland.
*This is the average speed from the provider with the fastest broadband package available at this postcode. The average speed displayed is based on the download speeds of at least 50% of customers at peak time (8pm to 10pm). Fibre/cable services at the postcode are subject to availability and may differ between properties within a postcode. Speeds can be affected by a range of technical and environmental factors. The speed at the property may be lower than that listed above. You can check the estimated speed and confirm availability to a property prior to purchasing on the broadband provider's website. Providers may increase charges. The information is provided and maintained by Decision Technologies Limited. **This is indicative only and based on a 2-person household with multiple devices and simultaneous usage. Broadband performance is affected by multiple factors including number of occupants and devices, simultaneous usage, router range etc. For more information speak to your broadband provider.
Map data ©OpenStreetMap contributors.





