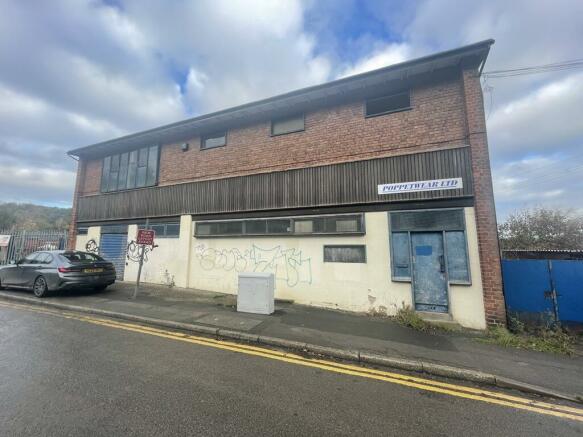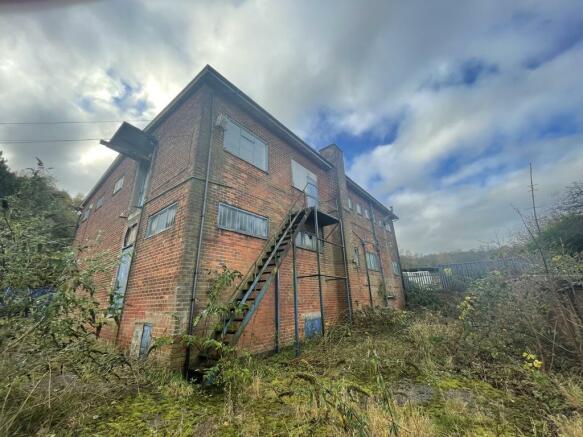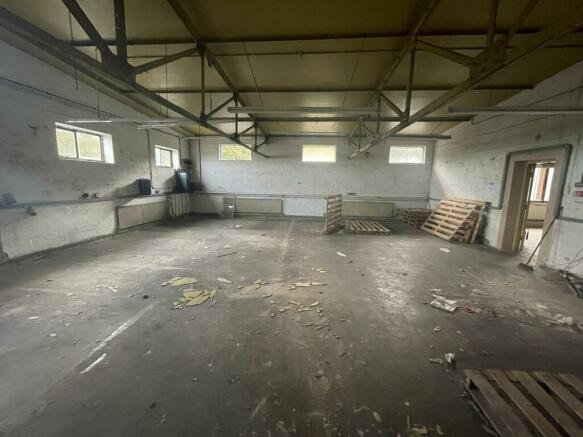Former Co Op, Annesley Cutting, Annesley, Nottingham, Nottinghamshire
- SIZE AVAILABLE
2,551-5,429 sq ft
237-504 sq m
- SECTOR
Warehouse for sale
Key features
- FOR SALE / TO LET
- FLEXIBLE COMMERCIAL SPACE SUITABLE FOR VARIOUS USES
- DEVELOPMENT POTENTIAL STP
- AVAILABLE AS A WHOLE OR SPLIT (LET ONLY)
- IDEAL FOR STORAGE AND WORKSHOP SPACE
- CAR PARK TO REAR FOR 6 CARS
Description
Two storey commercial building close to J27 of the M1 motorway in the popular commuter village of Annesley, Nottinghamshire. The property would suit various uses, and would also suit redevelopment STP.
The property is available To Let on a floor by floor basis, or For Sale as a whole.
SUMMARY
- 2,551 to 5,429 Sq Ft
- Suit industrial and storage uses
- Potential for retail and office use STP
- Residential development potential
- Potential for Small Business Rates Relief
- Undergoing a scheme of redecoration (if leased) with tenants having the potential to influence the refurbishment
- Offers over £300,000 for the freehold reflecting a low £55.26 per sq ft
- Available to rent from £32,000 per annum exclusive to lease the whole (incentives are available)
Location
With excellent access to the M1 Motorway the property
is accessed off the A617 which links Hucknall with
Mansfield.
Junction 27 of the M1 is less than 2 miles to the
southwest and Sherwood Business Park is 1.4 miles (5
mins). The property is well located to take advantage of the regions motorway networks with easy access to the M1 and A38.
Description
The former Co-op Building has been used for a variety
of purposes in recent years including motor trade, joinery, workshop and textile use. The premises has a number of large rooms on both levels which lend themselves to workshop, retail, office or warehouse use.
Each floor level is capable of separate occupation if required. The building also contains a basement. The property has the following specification:
Clear span open space to both levels
Mixture of large rooms, workshops, offices and WC's
Solid concrete floors
First floor - external hoist and access door
Roller shutter door
Kitchen and canteen
Rear yard which could accommodate up to 6 vehicles
3 Phase power
Gas supply (capped off)
Strip lighting
Security bars to windows
PLEASE NOTE: The property is undergoing scheme of redecoration and the landlord is prepared to decorate to suit an ingoing tenant. The property is available To Let as a whole or split.
Accommodation
Ground: 237.30 Sq M (2,551 Sq Ft)
First: 244.41 Sq M (2,630 Sq Ft)
Basement: 23.05 Sq M (248 Sq Ft)
Total: 504.76 Sq M (5,429 Sq Ft)
Terms
Available to let as a whole or split per floor, on terms to be agreed from £32,000 per annum exclusive. Rent incentives are available.
The property is also available For Sale at offers in excess of £300,000.
Business Rates
£12,250. Qualifying occupiers may benefit Small Business Rates Relief.
EPC
Please ask the agent.
Anti Money Laundering
The tenant or purchaser will have to supply information to comply with Anti Money Laundering regulations.
VAT
The property is not VAT elected.
Viewings
By appointment - please get in touch.
Contact
Ben Flint MRICS
Mob:
Tel:
Email:
Web:
Brochures
Former Co Op, Annesley Cutting, Annesley, Nottingham, Nottinghamshire
NEAREST STATIONS
Distances are straight line measurements from the centre of the postcode- Newstead Station0.8 miles
- Kirkby in Ashfield Station1.8 miles
- Sutton Parkway Station2.7 miles
Notes
Disclaimer - Property reference 67FH. The information displayed about this property comprises a property advertisement. Rightmove.co.uk makes no warranty as to the accuracy or completeness of the advertisement or any linked or associated information, and Rightmove has no control over the content. This property advertisement does not constitute property particulars. The information is provided and maintained by Flint Real Estate, Doncaster. Please contact the selling agent or developer directly to obtain any information which may be available under the terms of The Energy Performance of Buildings (Certificates and Inspections) (England and Wales) Regulations 2007 or the Home Report if in relation to a residential property in Scotland.
Map data ©OpenStreetMap contributors.




