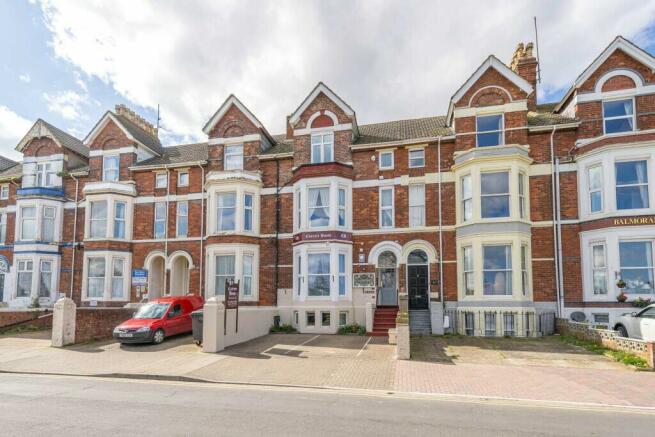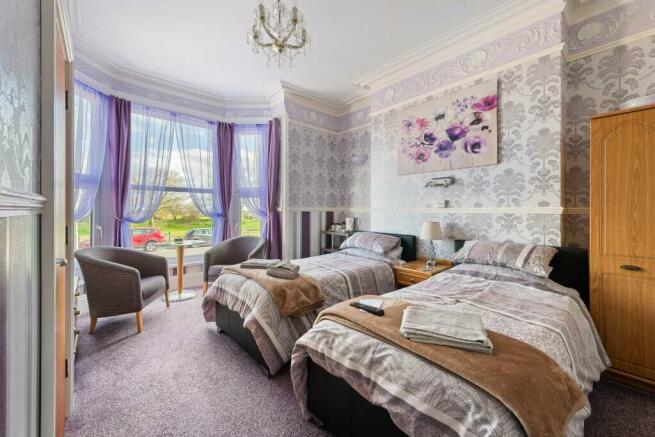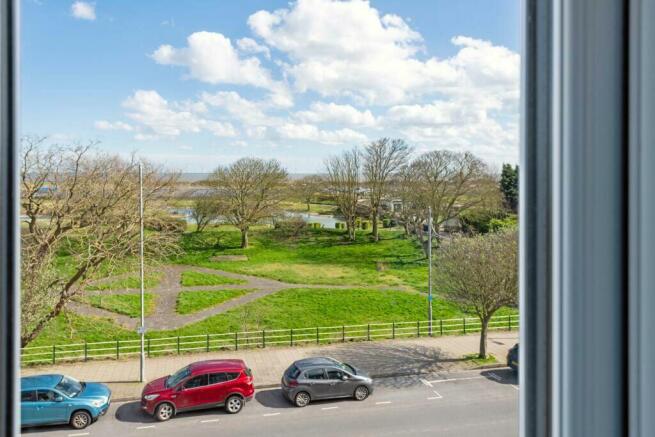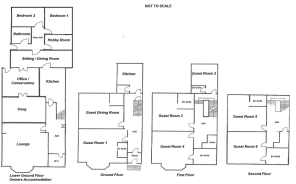South Parade, Skegness, Lincolnshire, PE25 3HW
- SIZE AVAILABLE
3,068 sq ft
285 sq m
- SECTOR
Hotel for sale
Key features
- Seafront guest house
- Extremely Well Presented
- 6 En-suite Letting Rooms
- Spacious & Versatile Owners Accommodation
- Seaviews From Upper Floors
- Frontage Parking
- Courtyard Garden
- Going Concern
Description
We are pleased to offer to auction this extremely well presented Guest House with 6 En-Suite Letting Rooms and Excellent versatile 2 Bedroom Owners Accommodation in a fabulous Promenade location overlooking the Foreshore with sea views from the upper floors and close to the town. With frontage parking and rear courtyard garden.
Please note we have not inspected this property.
Location
Clarence House lies on South Parade within easy walking distance of the Town Centre and many of the holiday attractions in this popular east coast resort.
Accommodation: Lower Ground Floor (Part 1)
LOWER GROUND FLOOR - OWNERS ACCOMMODATION
HALLWAY
With radiator, recessed spotlights to the ceiling, storage cupboard with extractor, plumbing for washing machine.
W.C
With radiator, toilet, hand basin, sensor light.
LOUNGE
4.75m x 6.27m (15'7" x 20'7")
With high level walk in pvc bay window to the front elevation, radiator, downlights to ceiling.
SNUG
2.83m x 3.77m (9'4" x 12'5")
With radiator, high level glazed screen.
OFFICE / CONSERVATORY
3.07m x 4.32m (10'1" x 14'2")
With opaque pvc framed polycarbonate roof with skylight, pvc stable door to the rear, radiator, chest freezer, washing machine and fridge, further appliance space, pvc french doors to the Sitting/Dining Room & Snug
KITCHEN
2.80m x 5.21m (9'2" x 17'1")
Fitted with a range of white cupboards and appliance space under, stainless steel sink unit with lever taps, fridge, dishwasher, 5 ring gas coo...
Accommodation: Lower Ground Floor (Part 2)
SITTING / DINING ROOM
2.77m x 5.09m (9'1" x 16'8")
With pvc window, T.V aerial point, telephone point, intercom to open the front door and CCTV camera (plus cameras) Key cupboard, electric fuses for the owners accommodation, radiator.
REAR HALLWAY
With pvc door to the rear, radiator.
HOBBY ROOM
1.80m x 2.51m (5'11" x 8'2")
With sky light window and wood effect floor, base units.
BEDROOM 1
2.42m x 4.52m (7'11" x 14'10")
With pvc window to the rear elevation, dado rail, downlights.
BEDROOM 2
2.40m x 3.44m (7'11" x 11'4")
With pvc window to the rear elevation, wardrobes.
BATHROOM
1.46m x 1.55m (4'10" x 5'1")
Attractively fitted with shaped shower bath with Triton electric shower over, W.C, hand basin unit, extractor, opaque pvc window, chrome electric vertical towel radiator, tiled walls and floor, underfloor heating, downlights..
Accommodation: Ground Floor & Outside
The main entrance is from the promenade via a block paved frontage with car parking and a short flight of steps leading to the OPEN PORCH with light, intercom and a new double glazed door leading to the:-
HALLWAY
With radiator, dado rail, Fire Alarm control panel and stairs to the upper and lower floors.
BEDROOM 1
4.72m x 4.96m (15'6" x 16'4")
Twin - with pvc bay window and seating area, bedside lights, radiator, T.V, lovely promenade views.
EN-SUITE SHOWER ROOOM with shower enclosure, waterproof walling, W.C, hand basin and extractor.
GUEST DINING ROOM
3.96m x 4.32m (13'0" x 14'2")
With pvc window, radiator, tables and chairs, built in storage cupboard.
KITCHEN
2.80m x 4.11m (9'2" x 13'6")
With base and wall units, worksurfaces, under counter fridge and freezer, Hot Plate, Bain Marie, Microwave.
OUTSIDE
To the front is a block paved area. To the rear is a west ...
Accommodation: First Floor
FIRST FLOOR LANDING
With walk in built in storage cupboard with light, shelving and hot water cylinder (guest house)
BEDROOM 2
2.80m x 4.41m (9'2" x 14'6")
Double – with pvc window, radiator and T.V, downlights.
EN-SUITE SHOWER ROOM with shower enclosure, W.C, hand basin, radiator and pvc window.
BEDROOM 3
3.96m x 4.32m (13'0" x 14'2")
Twin with sitting area - with pvc window to the rear, radiator and T.V, wardrobe.
EN-SUITE SHOWER ROOM with shower enclosure, waterproof walling, W.C, hand basin and extractor.
BEDROOM 4
4.02m x 5.02m (13'2" x 16'6")
Four poster double – with pvc bay window with seating area and lovely sea and promenade views, radiator, T.V.
EN-SUITE SHOWER ROOM
6’7” x 6’2” (2.04m x 1.88m)
with shower enclosure, W.C, hand basin, radiator, opaque pvc window, waterproof walling.
Accommodation: Second Floor
SECOND FLOOR LANDING
with access to roof space with 3 header tanks, built in cupboard and pvc window, walk-in built in cupboard.
BEDROOM 5
3.68m x 4.32m (12'1" x 14'2")
Double with sitting area - with pvc window to the rear, radiator, T.V., overbed lights.
EN-SUITE SHOWER ROOM with shower enclosure, waterproof walling, W.C, hand basin, radiator, extractor.
BEDROOM 6
3.71m x 4.32m (12'2" x 14'2")
Double with sitting area – with pvc window with lovely sea and promenade views, radiator, T.V.
EN-SUITE SHOWER ROOM 6’6” x 6’3” (2.01m x 1.92m) with shower enclosure, W.C, hand basin, radiator, opaque pvc window, waterproof walling.
Services
Mains gas, electricity, water and sewerage services are connected. The agents have not inspected or tested any of the services or service installations and purchasers should rely on their own survey.
Tenure
Freehold. Title number: LL154769.
Rateable Value
The current rateable value is £4,250 (1 April 2023 to present).
Sourced from VOA.
EPC
Available upon request (rating C).
Additional Information
For further information please contact our office direct on , or alternatively via e-mail on . With regards to viewing the subject property, this is to be done strictly by appointment through Keith Pattinson Commercial department. Please contact us to arrange an internal inspection, or to register your interest.
Auctioneers Additional Comments
Pattinson Auction are working in Partnership with the marketing agent on this online auction sale and are referred to below as 'The Auctioneer'.
Please be aware that any inquiry, bid or viewing of the subject property will require your details to be shared between both the marketing agent and The Auctioneer in order that all matters can be dealt with effectively.
This auction lot is being sold either by, conditional (Modern) or unconditional (Traditional) auction terms and overseen by the auctioneer in partnership with the marketing agent.
The property is available to be viewed strictly by appointment only via the Marketing Agent or The Auctioneer. Bids can be made via The Auctioneers or the Marketing Agents website.
Auctioneers Additional Comments
Your details may be shared with additional service providers via the marketing agent and/or The Auctioneer.
A Legal Pack associated with this particular property is available to view upon request and contains details relevant to the legal documentation enabling all interested parties to make an informed decision prior to bidding. The Legal Pack will also outline the buyers' obligations and sellers' commitments. It is strongly advised that you seek the counsel of a solicitor prior to proceeding with any property and/or Land Title purchase.
In order to submit a bid upon any property being marketed by The Auctioneer, all bidders/buyers will be required to adhere to a verification and identity process in accordance with Anti Money Laundering procedures.
Auctioneers Additional Comments
In order to secure the property and ensure commitment from the seller, upon exchange of contracts the successful bidder will be expected to pay a non-refundable deposit of 5% of the purchase price of the lot subject to any special conditions detailed in the legal pack. The deposit will be a contribution to the purchase price. A non-refundable reservation fee may also be payable upon agreement of sale (Details of which can be obtained from the auctioneers website). The Reservation Fee is in addition to the agreed purchase price and consideration should be made by the purchaser in relation to any Stamp Duty Land Tax liability associated with overall purchase costs.
Both the Marketing Agent and The Auctioneer may believe it necessary or beneficial to the customer to pass your details to third party service suppliers, from which a referral fee may be obtained. There is no requirement or indeed obligation to use these recommended suppliers or services.
Energy Performance Certificates
EPCBrochures
South Parade, Skegness, Lincolnshire, PE25 3HW
NEAREST STATIONS
Distances are straight line measurements from the centre of the postcode- Skegness Station0.5 miles
- Havenhouse Station3.4 miles
- Wainfleet Station5.1 miles
About Pattinsons, Pattinsons Auction- National Auctioneer
Mercantile House Silverlink, Wallsend, NE28 9NY

Notes
Disclaimer - Property reference 450996. The information displayed about this property comprises a property advertisement. Rightmove.co.uk makes no warranty as to the accuracy or completeness of the advertisement or any linked or associated information, and Rightmove has no control over the content. This property advertisement does not constitute property particulars. The information is provided and maintained by Pattinsons, Pattinsons Auction- National Auctioneer. Please contact the selling agent or developer directly to obtain any information which may be available under the terms of The Energy Performance of Buildings (Certificates and Inspections) (England and Wales) Regulations 2007 or the Home Report if in relation to a residential property in Scotland.
Auction Fees: The purchase of this property may include associated fees not listed here, as it is to be sold via auction. To find out more about the fees associated with this property please call Pattinsons, Pattinsons Auction- National Auctioneer on 0191 625 0964.
*Guide Price: An indication of a seller's minimum expectation at auction and given as a “Guide Price” or a range of “Guide Prices”. This is not necessarily the figure a property will sell for and is subject to change prior to the auction.
Reserve Price: Each auction property will be subject to a “Reserve Price” below which the property cannot be sold at auction. Normally the “Reserve Price” will be set within the range of “Guide Prices” or no more than 10% above a single “Guide Price.”
Map data ©OpenStreetMap contributors.




