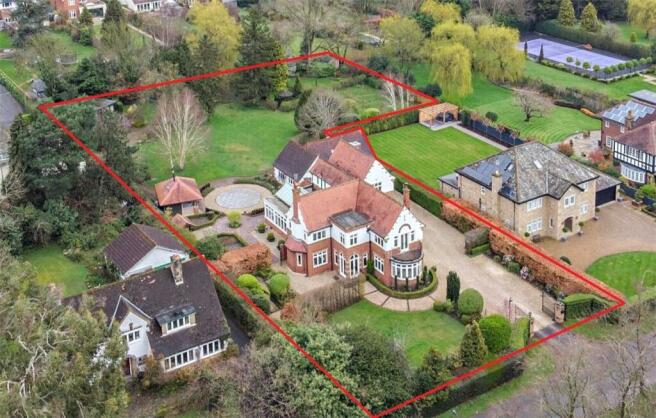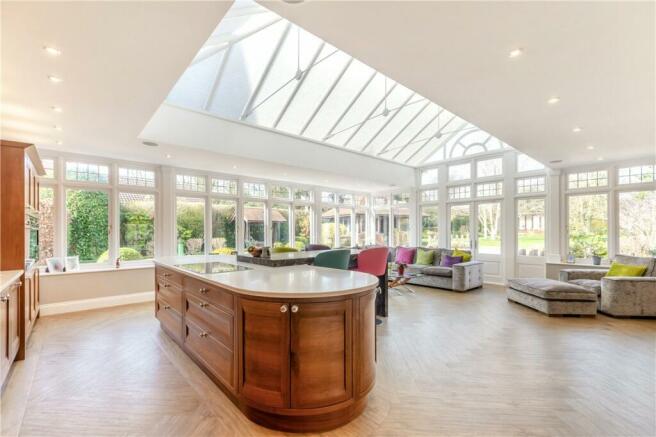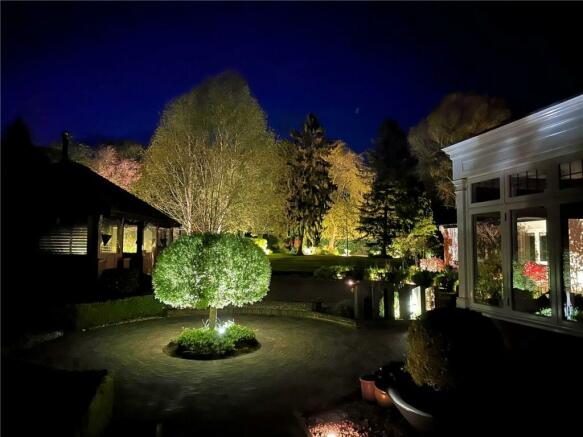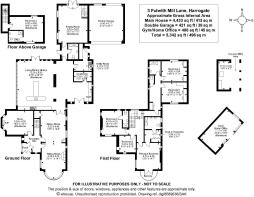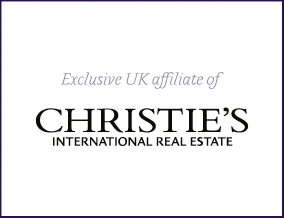
Fulwith Mill Lane, Harrogate, North Yorkshire, HG2

- PROPERTY TYPE
Detached
- BEDROOMS
6
- SIZE
Ask agent
- TENUREDescribes how you own a property. There are different types of tenure - freehold, leasehold, and commonhold.Read more about tenure in our glossary page.
Freehold
Key features
- EPC Rating - C
- Council Tax Band - H
- Spectacular family residence
- Located in one of Harrogate’s most sought after areas
- Convenient for the town centre and schools
- Set in some 1.5 acres of immaculate gardens
- Beautifully presented accommodation.
- High standard of appointment throughout
- Potential annex
- Separate gymnasium and outside kitchen area.
Description
Harrogate is an extremely popular spa town which has been crowned the happiest place to live in Britain for the third year in a row, with its healing mineral waters, excellent schools, beautiful parks, and the famous Bettys Café Tea Room. Harrogate is a tourist destination, and its visitor attractions include RHS Harlow Carr Gardens, the Royal Hall, and the Harrogate International Centre.
The town centre offers an excellent and varied range of shopping and recreational facilities, there is a selection of well regarded schools nearby and, for the commuter there are excellent transport connections. The property is on the coveted South side of Harrogate, giving easy access to the business centres of Leeds, Bradford and York, the railway station connects with mainline stations in Leeds and York and provides frequent services to London’s Kings Cross and Edinburgh. The A1(M) is within 9 miles to the east and Leeds /Bradford Airport is 11 miles to the southwest.
The accommodation briefly comprises a glazed entrance porch opening into an impressive oak panelled reception hall with fitted window seat. The three formal reception rooms include a large study with bay and fireplace, sitting room with polished stone fireplace and windows to three sides and open through to a dining room with a built in store cupboard. An outstanding feature of the house is the stunning open plan family living/dining kitchen with a fantastic full length glazed apex roof and doors opening into the garden. There is a comprehensive range of bespoke units in American walnut with matching island unit complemented by marble preparation surfaces and large breakfast bar together with Siemens integrated appliances. Wide open archways lead into a spacious open hallway perfect when entertaining and off which there is a cloaks/boot room and fitted utility room with integrated fridge freezer. A rear lobby with shower room and WC leads through to a family/games room opening into the garden and with a private staircase leading up to a guest bedroom with en suite shower room ideal for a teenager or dependent relative.
The main landing provides access to the principal bedroom suite with fitted dressing room and luxury en suite shower room and also in this wing is a second bedroom suite with shower room and bedroom six/home office. A separate wing to the rear has two additional double bedrooms sharing an adjoining shower room and separate WC.
Outside the house is approached through electric entrance gates into an extensive driveway and parking area for numerous vehicles. This in turn provides access to the double garage with electric door.
Undoubtedly a selling feature of this property are the magnificent, landscaped gardens which enjoy a high degree of privacy with a wealth of mature trees and specimen shrubs. There is a superb entertaining area with circular paved terrace with bespoke purpose built outside kitchen with barbeque and pizza oven Discreetly positioned in the top corner of the grounds is a separate gymnasium which again could provide a bespoke home office if preferred.
Brochures
ParticularsEnergy performance certificate - ask agent
Council TaxA payment made to your local authority in order to pay for local services like schools, libraries, and refuse collection. The amount you pay depends on the value of the property.Read more about council tax in our glossary page.
Band: TBC
Fulwith Mill Lane, Harrogate, North Yorkshire, HG2
NEAREST STATIONS
Distances are straight line measurements from the centre of the postcode- Hornbeam Park Station0.6 miles
- Pannal Station0.9 miles
- Harrogate Station1.6 miles
About the agent
Established in 1855 Carter Jonas is a leading UK property consultancy specialising in Residential, Rural, Commercial and Planning and Development. With 34 offices across the country, including nine in central London and an exclusive affiliation with Christie’s International Real estate offering coverage across over 50 countries, Carter Jonas is best placed to sell, let, or manage your property to a wealth of buyers and tenants.
Established in 1855 Carter Jonas is a leading UK property c
Notes
Staying secure when looking for property
Ensure you're up to date with our latest advice on how to avoid fraud or scams when looking for property online.
Visit our security centre to find out moreDisclaimer - Property reference HAR240060. The information displayed about this property comprises a property advertisement. Rightmove.co.uk makes no warranty as to the accuracy or completeness of the advertisement or any linked or associated information, and Rightmove has no control over the content. This property advertisement does not constitute property particulars. The information is provided and maintained by Carter Jonas, Harrogate. Please contact the selling agent or developer directly to obtain any information which may be available under the terms of The Energy Performance of Buildings (Certificates and Inspections) (England and Wales) Regulations 2007 or the Home Report if in relation to a residential property in Scotland.
*This is the average speed from the provider with the fastest broadband package available at this postcode. The average speed displayed is based on the download speeds of at least 50% of customers at peak time (8pm to 10pm). Fibre/cable services at the postcode are subject to availability and may differ between properties within a postcode. Speeds can be affected by a range of technical and environmental factors. The speed at the property may be lower than that listed above. You can check the estimated speed and confirm availability to a property prior to purchasing on the broadband provider's website. Providers may increase charges. The information is provided and maintained by Decision Technologies Limited. **This is indicative only and based on a 2-person household with multiple devices and simultaneous usage. Broadband performance is affected by multiple factors including number of occupants and devices, simultaneous usage, router range etc. For more information speak to your broadband provider.
Map data ©OpenStreetMap contributors.
