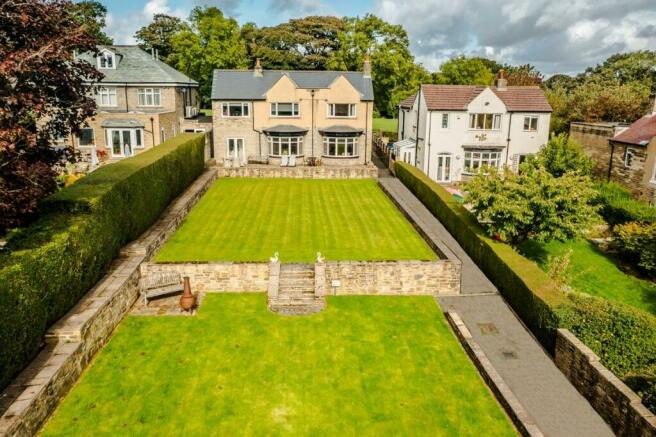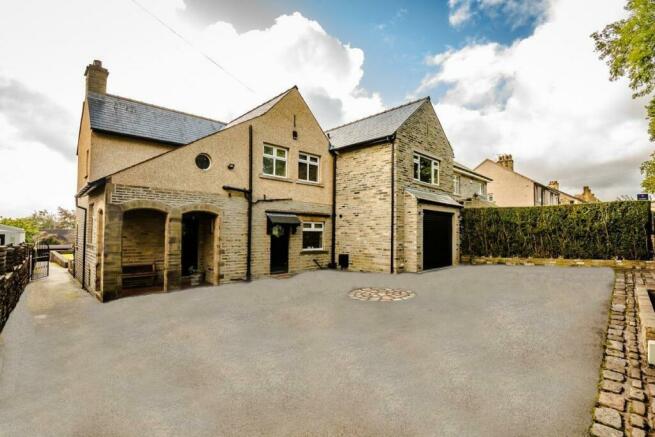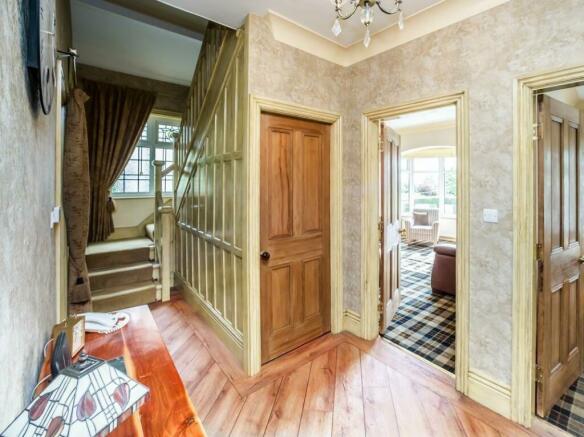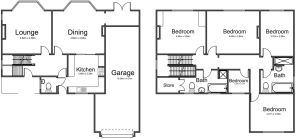
Hillside, Bridle Stile, Halifax
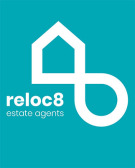
- PROPERTY TYPE
Detached
- BEDROOMS
5
- BATHROOMS
3
- SIZE
Ask agent
- TENUREDescribes how you own a property. There are different types of tenure - freehold, leasehold, and commonhold.Read more about tenure in our glossary page.
Freehold
Key features
- Five Bedroom Detached.
- Bridle Stile, Shelf.
- Large Rear Garden & Lawn.
- Private Parking & Garage.
Description
Location.
Situated on Bridle Stile, Shelf. A sought-after and prestigious location set on a private road with far-reaching views towards the local countryside. Offering exclusivity and private living.
Entrance Porch.
Exterior Arches on the porch are the same design as the original arches at Shibden Hall, Halifax.
Entrance.
Leading from the driveway to the entrance hall, plentiful storage options. Luxury LVT flooring with art deco styling and character.
Down Stairs WC.
Fully tiled high-level flush WC with wash hand basin and old-fashioned radiator. Additional window.
Kitchen.
A high-end Shaker design solid oak kitchen that blends classic craftsmanship with modern innovation to create a space that exudes sophistication and style. Benefiting from wooden shaker design storage units with generous solid worktops. State-of-the-art integral appliances consist of a Leisure Cooker with dual fuel, Tumble Dryer and Washing machine, 50/50 Fridge, Freezer. Sliding wooden doors leading to the dining room. With full central heating throughout.
Dining Room.
A spacious dining room that can accommodate a large dining table, feature art deco cast iron fireplace - open fire for solid fuel. A large bay window with original stained glass windows above. Offering generous natural light with views towards the rear garden. Access to the porch ideal for further storage. Tartin carpets add further character.
Lounge.
A family lounge with large twin sofa suite. Fitted display cabinet. Stylish cast iron gas fire surround and mantle piece. A large bay window with original stained glass windows above. Side window also original in stained glass. Tartin carpets add further character.
Cellar.
Carpeted dry cellar ideal for further storage, with radiator.
First Floor Landing.
Carpeted stairs with antique brass stair-rods with original stained glass window leading to the first-floor landing. Leading to bedrooms one, two, three, four, five and twin house bathrooms, stylish decor with detailed border. Access to a fully boarded loft.
Bedroom One - Principal.
A carpeted bedroom that can accommodate a Queen sized bed and bedside tables. Fitted bedroom wardrobes. Plus cast iron feature fireplace. Far-reaching views towards the local countryside including Coley Church.
Bedroom Two.
A carpeted bedroom that can accommodate a Queen-sized bed and bedside tables. Fitted bedroom wardrobe. Plus cast iron feature fireplace. Large rear-facing window with views towards the local countryside.
Bedroom Three.
A carpeted single bedroom currently being used as a dressing room. This bedroom can accommodate a single bed and free-standing bedroom furniture. Window situated towards Shelf Park.
Bedroom Four.
A carpeted bedroom that can accommodate a king-sized bed, bedside tables and free-standing bedroom furniture and wardrobes. Large rear-facing window offer plentiful natural light.
Bedroom Five.
A carpeted bedroom that can accommodate a Queen-sized bed, bedside tables and free-standing bedroom furniture and wardrobes. Large front-facing window situated towards Shelf Park.
Bathroom.
A large fully tiled house bath and shower room. Feature fully tiled bath, low-level flush WC and wash hand basin. Separate walk-in shower unit. Original stained glass window and stained glass port hole window. Old-fashioned radiator.
Second House Bathroom.
A secondary large fully tiled house bath and shower room. Feature fully tiled bath, high-level flush WC and wash hand basin. Separate walk-in shower unit. Original stained glass window and old-fashioned radiator.
Garage & Drive.
A full-length integral garage that can accommodate two vehicles. The gas central heating and hot water cylinder is also housed in the garage. Additional fitted storage, shelving and plumbing with electric roll-top garage door. A large private driveway that can accommodate four/five cars. Electric gates with surround walling.
Garden.
A magnificent rear south-facing landscaped garden, meticulously designed and well-maintained with private mature hedges and walling. Well-established lawn with additional steps leading to a secondary lawn. Private patio seating area ideal for al-fresco dining. Large garden shed with electric power. Feature antique water fountain.
Agent Notes & Disclaimer.
The information provided on this property does not constitute or form part of an offer or contract, nor maybe it be regarded as representation. All interested parties must verify accuracy and your solicitor must verify tenure/lease information, fixtures & fittings and, where the property has been extended/converted, planning/building regulation consents. All dimensions are approximate and quoted for guidance only as are floor plans which are not to scale, and their accuracy cannot be confirmed. Reference to appliances and/or services does not imply that they are necessarily in working order or fit for the purpose.
Brochures
Hillside, Bridle Stile, HalifaxBrochure- COUNCIL TAXA payment made to your local authority in order to pay for local services like schools, libraries, and refuse collection. The amount you pay depends on the value of the property.Read more about council Tax in our glossary page.
- Band: F
- PARKINGDetails of how and where vehicles can be parked, and any associated costs.Read more about parking in our glossary page.
- Yes
- GARDENA property has access to an outdoor space, which could be private or shared.
- Yes
- ACCESSIBILITYHow a property has been adapted to meet the needs of vulnerable or disabled individuals.Read more about accessibility in our glossary page.
- Ask agent
Energy performance certificate - ask agent
Hillside, Bridle Stile, Halifax
NEAREST STATIONS
Distances are straight line measurements from the centre of the postcode- Low Moor Station2.6 miles
- Halifax Station2.6 miles
- Bradford Interchange Station3.9 miles
About the agent
Estate agency really should be simple, by offering you a highly professional, personal service, making sure we do the things we say we're going to do. One of our pet hates in our industry is a lack of communication, you will deal directly with our highly trained and passionate staff making sure we guide you through the process one step at a time. At Reloc8 we want you to recommend us to your friends and family so it's vital you enjoy the experience.
A better
Notes
Staying secure when looking for property
Ensure you're up to date with our latest advice on how to avoid fraud or scams when looking for property online.
Visit our security centre to find out moreDisclaimer - Property reference 32997808. The information displayed about this property comprises a property advertisement. Rightmove.co.uk makes no warranty as to the accuracy or completeness of the advertisement or any linked or associated information, and Rightmove has no control over the content. This property advertisement does not constitute property particulars. The information is provided and maintained by Reloc8 Properties, West Yorkshire. Please contact the selling agent or developer directly to obtain any information which may be available under the terms of The Energy Performance of Buildings (Certificates and Inspections) (England and Wales) Regulations 2007 or the Home Report if in relation to a residential property in Scotland.
*This is the average speed from the provider with the fastest broadband package available at this postcode. The average speed displayed is based on the download speeds of at least 50% of customers at peak time (8pm to 10pm). Fibre/cable services at the postcode are subject to availability and may differ between properties within a postcode. Speeds can be affected by a range of technical and environmental factors. The speed at the property may be lower than that listed above. You can check the estimated speed and confirm availability to a property prior to purchasing on the broadband provider's website. Providers may increase charges. The information is provided and maintained by Decision Technologies Limited. **This is indicative only and based on a 2-person household with multiple devices and simultaneous usage. Broadband performance is affected by multiple factors including number of occupants and devices, simultaneous usage, router range etc. For more information speak to your broadband provider.
Map data ©OpenStreetMap contributors.
