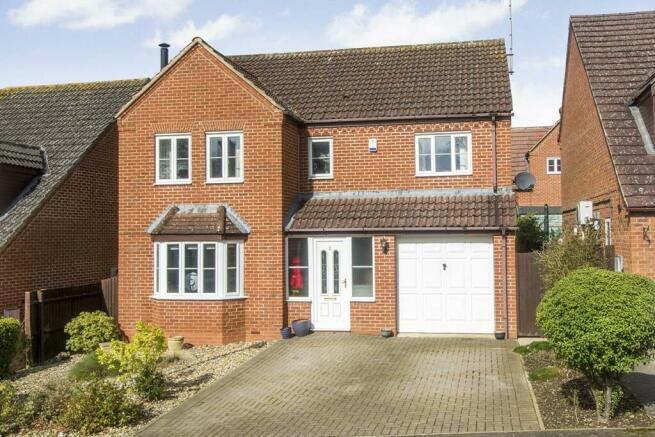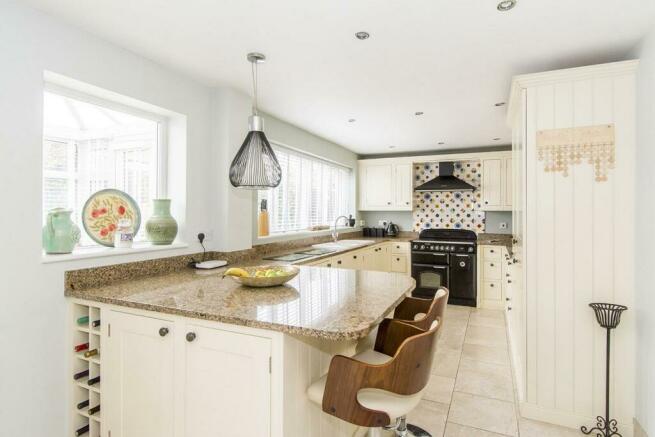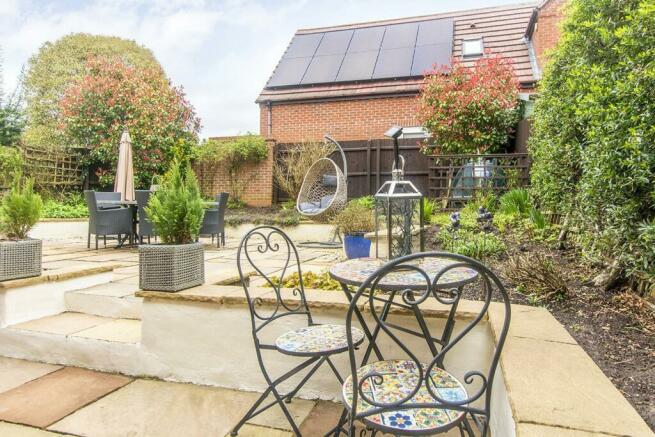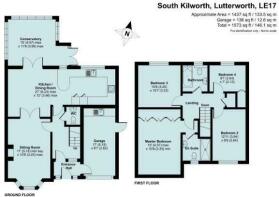
The Sycamores, South Kilworth, Lutterworth

- PROPERTY TYPE
Detached
- BEDROOMS
4
- BATHROOMS
2
- SIZE
Ask agent
- TENUREDescribes how you own a property. There are different types of tenure - freehold, leasehold, and commonhold.Read more about tenure in our glossary page.
Freehold
Key features
- Immaculate four bedroom detached
- Set in a quiet cul- de- sac village location
- Spacious dining kitchen with granite surfaces
- Sitting room with log burning stove
- Conservatory
- Landscaped garden
- Family bathroom and En-suite to master bedroom
- Cloakroom
- Driveway & Garage/ utility
- No upward chain
Description
Living Here - Number 2 The Sycamores, our home, we have loved living here for the last five and a half years. Moving to a beautiful picturesque village in the heart of the South Leicestershire countryside was the dream. Over the first two years we slowly renovated the bathroom, En-suite and downstairs cloakroom to fit with our lifestyle choices using modern, sleek and up to date touches to fit with rest of the home. The flow of our home from sitting room to the large kitchen diner and into the colonial style feel conservatory feels just right. Plenty of space to host family, friends and neighbours. In the summertime we throw open both sets of double doors between these rooms and the French doors out into the garden making it a perfect party/barbeque entertainment space. Conversely, during the winter we close the doors and enjoy the cozy aspects of the lovely log burner, making winter a warmer season all round. A lovely welcoming community awaits the buyer, and The Sycamores residents have a close neighbourhood vibe. South Kilworth has an active social calendar if that is what appeals; if not, then that is equally okay. Lose yourselves on one of the many countryside walks in the area, including around the reservoir, across the fields, alongside the canals or down the public footpaths, the local countryside is both breathtaking and beautiful.
Porch - 1.85m x 2.13m (6'1" x 7') - This useful porch has a coir matting and is the perfect space to hang all your outdoor coats. Enter via an opaque double glazed door with side windows and a personal door gives access to the garage. A composite door opens into the hall.
Entrance Hall - 4.27m x 2.13m (14' x 7') - The welcoming hall has ceramic floor tiles, radiator and a useful under stairs storage cupboard. The stairs rise to the first floor accommodation.
Cloakroom - 1.24m x 0.91m (4'1" x 3') - Fitted with a modern low level WC, square hand wash basin set onto a bespoke set of drawers, heated towel rail, half height ceramic wall tiles and luxury vinyl flooring.
Sitting Room - 5.18m x 3.25m (17' x 10'8") - The bay-fronted sitting room has a wood burning stove set onto a slate hearth with an engineered timber mantle over. A set of double doors open into the dining kitchen.
Kitchen/ Dining Room - 8.36mmax x 3.66m max (27'5"max x 12' max) - With under-floor heating this spacious dining kitchen is the heart of the home and is fitted with a wide range of modern cream cabinets with complimenting granite surfaces. Porcelain bowl and half sink with mixer taps. Rangemaster Electric oven with extractor canopy over. Integrated fridge -freezer and dishwasher. Breakfast bar seating area with granite surface. The dining room is open-plan to the kitchen and is the ideal space to entertain friends and family. Dual rear aspect windows and a door opens into the conservatory.
Kitchen/ Dining Room Photo Two -
Dining Room Photo -
Conservatory - 4.57m x 3.56m max (15' x 11'8" max) - This stylish conservatory is a versatile living space and has ceramic tiled flooring, bespoke blinds , two radiators and a set of French doors that open into the garden.
First Floor Landing - Giving access to all the bedrooms and the family bathroom. There is an airing cupboard and the loft is accessed via a loft ladder.
Master Bedroom - 4.57m x 3.25m (15' x 10'8") - A generous double bedroom with dual aspect windows to the front, a radiator and a wide range of bespoke fitted wardrobes. A door opens into the En-suite.
En-Suite - 2.13m x 1.83m (7' x 6'0") - Fitted with a modern back to wall WC, square wash hand basin set onto a bespoke set of drawers, double width shower enclosure with sliding doors, attractive mosaic ceramic wall and floor tiles , heated towel rail and an opaque window.
Bedroom Two - 3.94m x 2.64m (12'11" x 8'8") - A double bedroom with a window to the front and a radiator.
Bedroom Three - 3.25m x 3.23m (10'8" x 10'7") - A double bedroom with a window to the rear aspect, oak laminate flooring and a radiator.
Bedroom Four - 2.62m x 2.13m (8'7" x 7' ) - A single bedroom with a window to the rear aspect, radiator and a built-in wardrobe.
Bathroom - 2.13m x 1.85m (7' x 6'1" ) - Fitted with a modern back to wall WC, square hand wash basin set onto a bespoke drawer unit, a double ended bath tub with a electric shower over and side screen. Ceramic wall tiles, Karndean flooring, chrome heated towel rail and an opaque window.
Garden - The delightful garden is the perfect space to enjoy al-fresco dining and relaxing in the summer months. Landscaped with stone paved patio and rendered walls. Raised plant and shrub beds. Timber wood store to the side, outside water tap and timber fencing. Gated side access to the frontage.
Garden Photo Two -
Garage/ Utility - 5.18m x 2.62m (17' x 8'7") - The garage has an up and over door to the front and also a door that opens into the porch of the main house. Base unit with roll edge worktop and stainless steel sink. There is space and plumbing for a washing machine and tumble dryer. Power and light connected.
Outside & Parking - To the front of the property you will find a block paved drive which provides off road parking and leads to the garage. Gated side access to the garden.
Location - South Kilworth is a wonderful village full of thriving community spirit, with facilities and amenities all less than 400 yards from the property. The village is home to the very well regarded South Kilworth Primary School with playing fields and children's play area located close by. Joseph Morris Butchers is widely respected throughout most of Leicestershire and Northamptonshire as a first class butchers' since its establishment in 1930, selling locally sources high quality meat. The White Heart free house is still a traditional local's pub and hosts a wide variety of social evenings as well as the pool and skittles teams. Alongside the local Whiskey Appreciation society of South Kilworth is host to a great social evening each month for the men of the village, and there is also a social organistion group for ladies.
Brochures
The Sycamores, South Kilworth, LutterworthBrochure- COUNCIL TAXA payment made to your local authority in order to pay for local services like schools, libraries, and refuse collection. The amount you pay depends on the value of the property.Read more about council Tax in our glossary page.
- Band: E
- PARKINGDetails of how and where vehicles can be parked, and any associated costs.Read more about parking in our glossary page.
- Yes
- GARDENA property has access to an outdoor space, which could be private or shared.
- Yes
- ACCESSIBILITYHow a property has been adapted to meet the needs of vulnerable or disabled individuals.Read more about accessibility in our glossary page.
- Ask agent
The Sycamores, South Kilworth, Lutterworth
NEAREST STATIONS
Distances are straight line measurements from the centre of the postcode- Rugby Station6.9 miles
About the agent
Adams & Jones Estate Agents expanded their business to launch in Lutterworth in early 2016, and haven't looked back since. Using expert local knowledge alongside up to date technology such as property video tours, 3D floor plans and professional photography, they offer the best possible marketing for your property. With over 75 years of experience across the team and various awards of professional accreditation, it's no wonder they are one of the leading local agents i
Notes
Staying secure when looking for property
Ensure you're up to date with our latest advice on how to avoid fraud or scams when looking for property online.
Visit our security centre to find out moreDisclaimer - Property reference 32975431. The information displayed about this property comprises a property advertisement. Rightmove.co.uk makes no warranty as to the accuracy or completeness of the advertisement or any linked or associated information, and Rightmove has no control over the content. This property advertisement does not constitute property particulars. The information is provided and maintained by Adams & Jones Estate Agents, Lutterworth. Please contact the selling agent or developer directly to obtain any information which may be available under the terms of The Energy Performance of Buildings (Certificates and Inspections) (England and Wales) Regulations 2007 or the Home Report if in relation to a residential property in Scotland.
*This is the average speed from the provider with the fastest broadband package available at this postcode. The average speed displayed is based on the download speeds of at least 50% of customers at peak time (8pm to 10pm). Fibre/cable services at the postcode are subject to availability and may differ between properties within a postcode. Speeds can be affected by a range of technical and environmental factors. The speed at the property may be lower than that listed above. You can check the estimated speed and confirm availability to a property prior to purchasing on the broadband provider's website. Providers may increase charges. The information is provided and maintained by Decision Technologies Limited. **This is indicative only and based on a 2-person household with multiple devices and simultaneous usage. Broadband performance is affected by multiple factors including number of occupants and devices, simultaneous usage, router range etc. For more information speak to your broadband provider.
Map data ©OpenStreetMap contributors.





