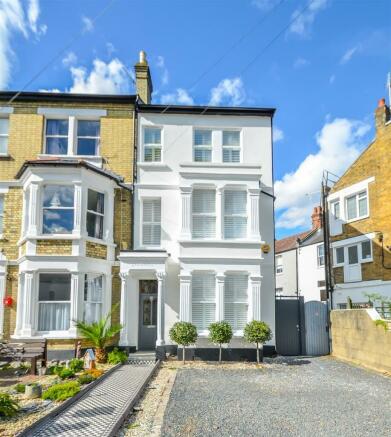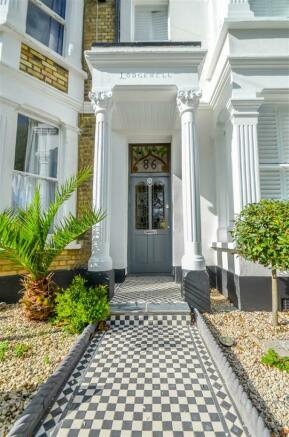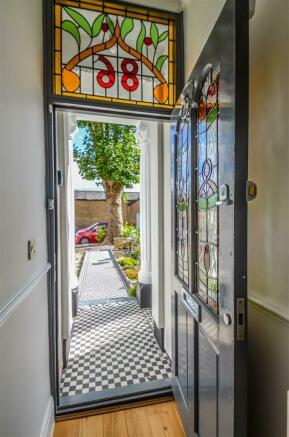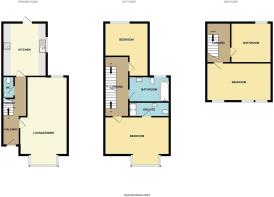Alexandra Road, Southend-On-Sea

Letting details
- Let available date:
- Ask agent
- Deposit:
- £2,538A deposit provides security for a landlord against damage, or unpaid rent by a tenant.Read more about deposit in our glossary page.
- Min. Tenancy:
- Ask agent How long the landlord offers to let the property for.Read more about tenancy length in our glossary page.
- Let type:
- Long term
- Furnish type:
- Ask agent
- Council Tax:
- Ask agent
- PROPERTY TYPE
End of Terrace
- BEDROOMS
3
- BATHROOMS
2
- SIZE
Ask agent
Key features
- Stunning End of Terrace Home
- Renovated to a high standard
- Conservation Area
- Off Street Parking
- Three Bedroom
- Private Rear Garden
Description
Entrance - Chequerboard tiled pathway leading to entrance with Roman style pillars and wooden entrance door with ornate stained glass windows into:
Hallway - Wood effect laminate flooring, dado rail, ornate coved cornice, spotlights, coat hook, radiator, power points, stairs rising to first floor with understairs storage. Doors to:
Ground Floor Cloakroom - Wood effect laminate flooring, tiled walls, WC, wash hand basin with mixer taps and mirror over, spotlight.
Lounge/Diner - 6.88m x 3.48m (22'7 x 11'5) - Wood effect laminate flooring, single glazed boxed bay window to front with shutters and single glazed Sash window to rear with fitted shutters, two radiators, spotlights and two chandelier lights, ornate coved cornice.
Kitchen - 3.51m x 3.05m (11'6 x 10'0) - Tiled flooring, Quartz worksurfaces with wall and base units, integrated electric oven and hob with extractor over, integrated fridge freezer, Beko dishwasher, Baumatic washing machine, sink with mixer tap, tiled splashbacks, wall mounted Ideal Combi boiler, single glazed Sash window to side with fitted blind, door to rear leading to garden, power points, spotlights, smoke alarm.
First Floor Landing - Fitted carpet, radiator, spotlights. Doors into:
Bedroom Two - 4.55m x 3.71m into bay (14'11 x 12'2 into bay) - Wood effect laminate flooring, single glazed Sash windows with fitted shutters, double glazed bay window with fitted shutters, ornate coved cornice, spotlights, ceiling light, power points, TV and internet point. Door to:
En-Suite - 2.87m x 0.84m (9'5 x 2'9) - Tiled flooring and walls, wash hand basin with mixer tap and vanity unit, shower cubicle, spotlights, WC, towel rail/radiator, extractor.
Bedroom Three - 3.07m x 2.06m (10'1 x 6'9) - Wood effect laminate flooring, single glazed Sash windows with fitted shutters, fitted wardrobes, TV point, power points, radiator
Family Bathroom - 2.87m x 2.87m (9'5 x 9'5) - White marble effect tiled flooring, granite wash hand basin with mixer taps and vanity unit, WC, bath with mixer taps, Waterfall shower over, shower attachment and screen, double glazed obscure Sash window, spotlights, towel rail/radiator, extractor.
Second Floor Landing - Stairs rising from first floor with fitted carpet.
Bedroom One - 4.47m x 2.92m (14'8 x 9'7) - Wood effect laminate flooring, three Sash windows with fitted shutters, power points, coved cornice, spotlights, radiator.
Bathroom - 2.84m x 2.79m (9'4 x 9'2) - Wood effect tiled flooring, part tiled walls, Sash window with fitted shutters, large granite wash hand basin with mixer taps and vanity unit, wall mounted mirror, WC, large walk in shower with shower attachment and shower, vintage style radiator/towel rail, spotlights, ornate coved cornice.
Externally -
Frontage - Gravel driveway enabling parking for two cars.
Rear Garden - Courtyard garden with decking and shingles.
Agents Note - After the 01st February 2016 all applicants over the age of 18 years old will need to undergo "Right to rent" checks. Please note that some properties may be advertised using images and details which were taken in the past and therefore a viewing is the always strongly recommended. After 01st June 2019, the tenancy deposit will be the equivalent of five weeks rent (subject to the monthly rental amount). The tenancy deposit is calculated at the monthly rental amount, multiplied by 12 (number of months in the year), divided by 52 (number of weeks in the year), multiplied by 5.
Brochures
Alexandra Road, Southend-On-SeaBrochureCouncil TaxA payment made to your local authority in order to pay for local services like schools, libraries, and refuse collection. The amount you pay depends on the value of the property.Read more about council tax in our glossary page.
Band: D
Alexandra Road, Southend-On-Sea
NEAREST STATIONS
Distances are straight line measurements from the centre of the postcode- Southend Central Station0.2 miles
- Southend Victoria Station0.5 miles
- Westcliff Station0.7 miles
About the agent
Home Estate Agents is a market-leading agency that has been serving Leigh on Sea, Southend, Westcliff, Chalkwell, Thorpe Bay, and Shoeburyness for over a decade. It promises outstanding outcomes and first-class customer service.
Combining expert local knowledge with a client-first philosophy, Home delivers extraordinary results by leveraging highly effective, modern marketing practices.
The team at Home consists of experienced professionals who know the local market intricately. T
Industry affiliations



Notes
Staying secure when looking for property
Ensure you're up to date with our latest advice on how to avoid fraud or scams when looking for property online.
Visit our security centre to find out moreDisclaimer - Property reference 32915682. The information displayed about this property comprises a property advertisement. Rightmove.co.uk makes no warranty as to the accuracy or completeness of the advertisement or any linked or associated information, and Rightmove has no control over the content. This property advertisement does not constitute property particulars. The information is provided and maintained by Home, Leigh on sea. Please contact the selling agent or developer directly to obtain any information which may be available under the terms of The Energy Performance of Buildings (Certificates and Inspections) (England and Wales) Regulations 2007 or the Home Report if in relation to a residential property in Scotland.
*This is the average speed from the provider with the fastest broadband package available at this postcode. The average speed displayed is based on the download speeds of at least 50% of customers at peak time (8pm to 10pm). Fibre/cable services at the postcode are subject to availability and may differ between properties within a postcode. Speeds can be affected by a range of technical and environmental factors. The speed at the property may be lower than that listed above. You can check the estimated speed and confirm availability to a property prior to purchasing on the broadband provider's website. Providers may increase charges. The information is provided and maintained by Decision Technologies Limited. **This is indicative only and based on a 2-person household with multiple devices and simultaneous usage. Broadband performance is affected by multiple factors including number of occupants and devices, simultaneous usage, router range etc. For more information speak to your broadband provider.
Map data ©OpenStreetMap contributors.




