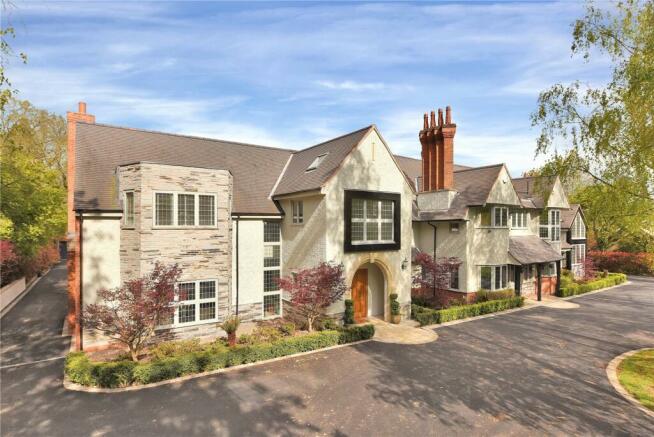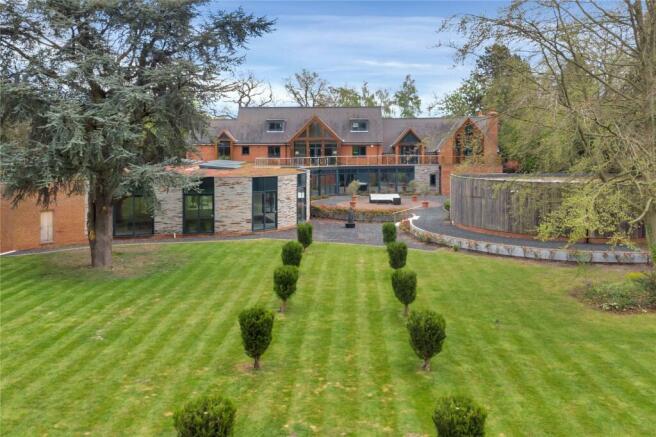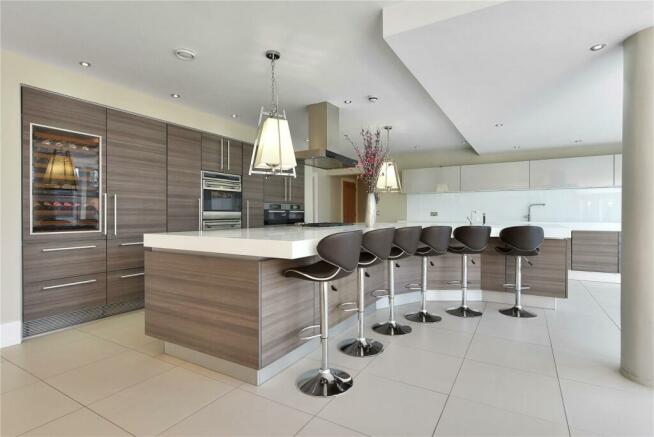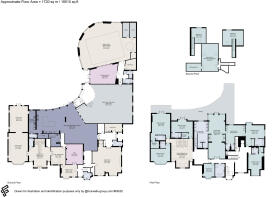
Swithland Lane, Rothley, Leicester, Leicestershire, LE7

- PROPERTY TYPE
Detached
- BEDROOMS
10
- BATHROOMS
10
- SIZE
18,510 sq ft
1,720 sq m
- TENUREDescribes how you own a property. There are different types of tenure - freehold, leasehold, and commonhold.Read more about tenure in our glossary page.
Freehold
Key features
- Substantial contemporary home of more than 18,500sq ft
- Leisure complex with indoor pool, gym, Jacuzzi and sauna
- Finished to the highest of specifications
- A choice of 8 reception rooms
- Ten spacious bedrooms, 6 en suite
- Self-contained annexe with disabled access
- 1.25 acres of landscaped gardens
- EPC Rating = C
Description
Description
Oakland House is situated on a highly desirable road of similar detached properties, adjoining Charnwood Forest within a leafy conservation area. The house is an exceptional example of an executive home, offering more than 18,500 sq ft of accommodation over three floors, including substantial entertaining spaces and a vast indoor leisure complex with swimming pool, Jacuzzi, sauna and steam room. The generously proportioned accommodation is beautifully appointed to the highest standards, featuring international brands including a Poggenpohl kitchen with Corian work surfaces and Sub-Zero, Wolf and Miele appliances; bathrooms with Villeroy & Boch and Hansgrohe fittings; and luxurious fixtures throughout.
The property has been a forward thinking design and features zoned underfloor heating, electronically controlled lighting systems and a centralised vacuum and air recovery systems to improve air quality and efficiency.
Oakland House is set within landscaped gardens of approximately 1.25 acres, including manicured lawns, a large entertaining space, impressive well-stocked borders and a large driveway, in addition to a detached triple garage and separate ride on lawnmower store.
Accommodation
The accommodation displays contemporary, elegant design, decorated in a neutral colour palette complemented by wood accents, LED feature lighting and premium materials. The open plan living space at the heart of the home is perfectly designed and equipped for entertaining at home.
Entrance hall
A welcoming first impression, with double doors opening to a large space with a galleried split staircase rising to the first and second floors, with cloakrooms to either side of the stairs.
Drawing room
Double doors open to a formal reception room with bay window to the front, which is open plan to:
Dining room
A formal dining room, with French doors opening to the rear garden and access to the serving kitchen. The ideal space for entertaining at home.
Open plan kitchen/dining room
The huge open plan living space is zoned to include a kitchen, fitted with German-made Poggenpohl cabinetry, premium integrated appliances by Wolf and Miele and taps by Quooker and Dornbracht, as well as a large central island with Corian work surfaces, dining area and family seating area. Adjoining the kitchen there are a range of services rooms, including a laundry room, pantry, servery for professional catering and a cloakroom with WC.
Library/snug
Double doors from the main hallway open to a lovely snug/sitting room, which has a vast wood panelled fireplace with built-in seating.
Office
Adjoining the snug is a stylish home office, with built-in cabinetry and a fireplace.
Meeting room
A further reception room, ideal as an additional study or home office.
Games room
A large room with space for a billiards table. The room has an internal lift and could be converted to an annexe.
Rear lobby
Off the main living space there are a number of service rooms arranged around a hallway including a cloakroom, plant room, WC and porch.
First floor
The main galleried staircases lead up to a sizeable landing and the main family accommodation, comprising a vast principal suite with two dressing rooms and en suite shower rooms, plus three further en suite bedrooms, two of which also have dressing amenities. Through a separate door there is an upstairs area, which is also accessed via a lift and its own staircase from the ground floor. Here there are two further en suite bedrooms, a double bedroom, family bathroom and ‘snug’ area.
Annexe potential
When combined with the large games room on the ground floor, part of the upstairs space can be used to create a self-contained annexe with staircase and lift, making it disability accessible or ideal for dependant relatives.
Second floor
The second floor has a home cinema / 10th bedroom with adjoining storage area and two additional double bedrooms accessed separately by their own staircases.
Leisure facilities
Accessed from the open plan family space in a separate wing is the extensive leisure suite, which is roofed in a mix of flora and fauna to create a ‘sedum’ roof, blending with the surrounding gardens, which also matches the roof of the garage block. The leisure facilities comprise a sports hall/playroom with 4m high ceilings, changing rooms, a professional standard home gym and a fully tiled swimming pool. The latter features a Carolex dehumidifier/heating system and is 11 x 5.5m, with a retractable electric pool cover and a large terrace around the edge for loungers. There is also a Jacuzzi, sauna and steam room, making the home leisure facilities rival that of a luxury spa.
Outside
Oakland House is set in beautifully landscaped gardens of about 1.25 acres, comprising extensive parking, a vast courtyard, spa and leisure facilities, park-like grounds, lawns and terraces – from which there are captivating views. To the front, an in-and-out driveway sweeps up to a large parking area where there is space for several vehicles, with access to the rear along both sides of the house. To the south side there is an additional parking area and a detached triple garage block which is designed specifically for luxury vehicles, accessible by remote controlled roller doors.
The west-facing rear garden is beautifully landscaped to include lawns bordered by mature trees, including an avenue of topiary hedges, weeping willow and several evergreens. Set within the buildings for maximum privacy is a courtyard laid with a mix of gravel and decking, which is the perfect space for outdoor entertaining.
Location
Swithland Lane is one of the area’s finest addresses, situated midway between the villages of Rothley and Swithland (both 1.6 miles), both of which benefit public houses and primary schools. Swithland Reservoir, a nature reserve and Site of Special Scientific Interest, is situated just outside the village. The Great Central Steam Railway runs past the village on the line from Loughborough to Birstall and crosses the reservoir itself via a magnificent viaduct. There are extensive shops/facilities at the nearby villages of Mountsorrel (1.8 miles), Quorn (2.8 miles) and Woodhouse Eaves (3.4 miles). Charnwood Forest is well known for its outstanding properties, picturesque villages, natural tourist attractions including Old John in Bradgate Park (the former home of Lady Jane Grey), The Outwoods and The Beacon. There are ample golfing facilities at nearby Rothley Park Golf Club (0.6 miles), Lingdale Golf Club (3.8 miles) and Beedles Lake Golf Course (6.3 miles). Nearby private schooling is available at the excellent Loughborough Grammar School (6.5 miles) and Ratcliffe College (5.9 miles). The area is particularly well placed for commuting to Leicester (7.6 miles) and London in just over an hour via the direct train service from Leicester.
Square Footage: 18,510 sq ft
Acreage: 1.25 Acres
Additional Info
Charnwood Borough Council. Council Tax Band H.
Brochures
Web Details- COUNCIL TAXA payment made to your local authority in order to pay for local services like schools, libraries, and refuse collection. The amount you pay depends on the value of the property.Read more about council Tax in our glossary page.
- Band: H
- PARKINGDetails of how and where vehicles can be parked, and any associated costs.Read more about parking in our glossary page.
- Yes
- GARDENA property has access to an outdoor space, which could be private or shared.
- Yes
- ACCESSIBILITYHow a property has been adapted to meet the needs of vulnerable or disabled individuals.Read more about accessibility in our glossary page.
- Ask agent
Swithland Lane, Rothley, Leicester, Leicestershire, LE7
NEAREST STATIONS
Distances are straight line measurements from the centre of the postcode- Sileby Station2.7 miles
- Barrow upon Soar Station2.8 miles
- Syston Station3.5 miles
About the agent
Why Savills
Founded in the UK in 1855, Savills is one of the world's leading property agents. Our experience and expertise span the globe, with over 700 offices across the Americas, Europe, Asia Pacific, Africa, and the Middle East. Our scale gives us wide-ranging specialist and local knowledge, and we take pride in providing best-in-class advice as we help individuals, businesses and institutions make better property decisions.
Outstanding property
We have been advising on
Notes
Staying secure when looking for property
Ensure you're up to date with our latest advice on how to avoid fraud or scams when looking for property online.
Visit our security centre to find out moreDisclaimer - Property reference NTS240015. The information displayed about this property comprises a property advertisement. Rightmove.co.uk makes no warranty as to the accuracy or completeness of the advertisement or any linked or associated information, and Rightmove has no control over the content. This property advertisement does not constitute property particulars. The information is provided and maintained by Savills, Nottingham. Please contact the selling agent or developer directly to obtain any information which may be available under the terms of The Energy Performance of Buildings (Certificates and Inspections) (England and Wales) Regulations 2007 or the Home Report if in relation to a residential property in Scotland.
*This is the average speed from the provider with the fastest broadband package available at this postcode. The average speed displayed is based on the download speeds of at least 50% of customers at peak time (8pm to 10pm). Fibre/cable services at the postcode are subject to availability and may differ between properties within a postcode. Speeds can be affected by a range of technical and environmental factors. The speed at the property may be lower than that listed above. You can check the estimated speed and confirm availability to a property prior to purchasing on the broadband provider's website. Providers may increase charges. The information is provided and maintained by Decision Technologies Limited. **This is indicative only and based on a 2-person household with multiple devices and simultaneous usage. Broadband performance is affected by multiple factors including number of occupants and devices, simultaneous usage, router range etc. For more information speak to your broadband provider.
Map data ©OpenStreetMap contributors.





