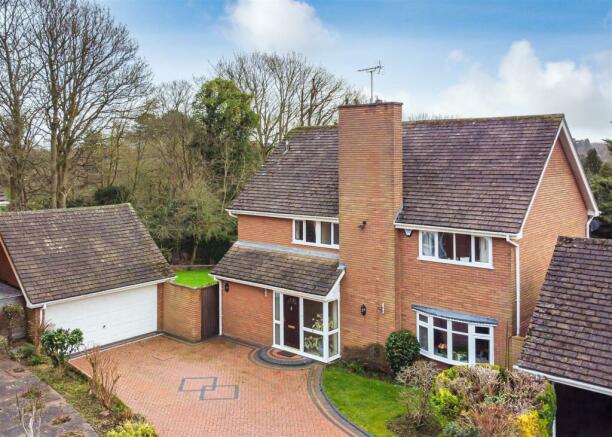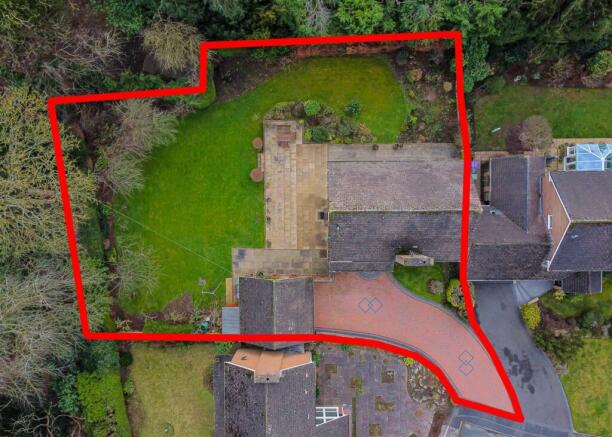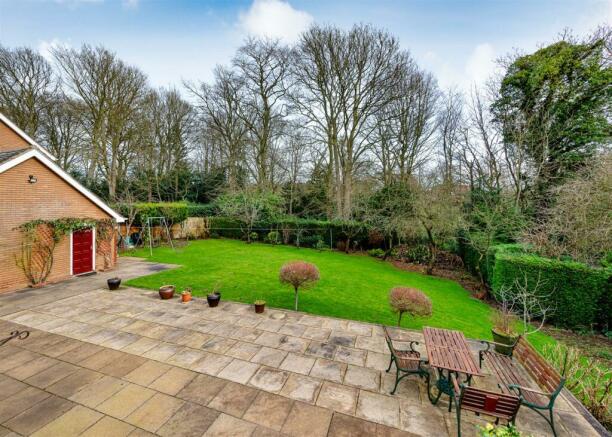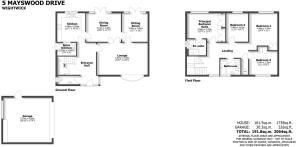
5 Mayswood Drive, Wightwick

- PROPERTY TYPE
Detached
- BEDROOMS
4
- BATHROOMS
2
- SIZE
Ask agent
- TENUREDescribes how you own a property. There are different types of tenure - freehold, leasehold, and commonhold.Read more about tenure in our glossary page.
Freehold
Description
Location - Mayswood Drive is a small cul-de-sac of just nine houses which lies off the prestigious Tinacre Hill in an exceptionally sought-after Wolverhampton location. The wide range of local amenities afforded by Tettenhall Village, Tettenhall Wood and Compton, including a Local Sainsburys Store, are within easy reach and there is convenient travelling to the City Centre. Furthermore, the area is well served by schooling in both sectors.
Description - 5 Mayswood Drive is an attractive, detached property providing well proportioned living accommodation over both ground and first floors which has been very well maintained over the years.
There are three reception rooms to the ground floor, providing versatility of use, coupled with ample bedroom provision to the upper storey. The property benefits from double glazed windows and gas fired central heating.
One of the principal attractions of the house is the superb plot within which it stands which is of an unusual size for a property of this type in this location. The gardens extend to the side and rear of the property with a total plot area of almost a quarter of an acre. There is a beautiful, matured National Trust backdrop creating a high degree of privacy and a driveway providing ample parking to the front.
Accommodation - A composite front door with glazed panels to either side opens into the good size RECEPTION HALL which provides a welcoming entrance to the property with a staircase rising to the first floor and understairs storage cupboards together with a GUEST CLOAKROOM with fitted suite of WC and pedestal basin, part tiled walls, coved ceiling and a side window. The LOUNGE is a well proportioned living room with a double glazed bay window to the front with a feature stone fireplace with living flame coal effect gas fire, coved ceiling and glazed double doors opening into the DINING ROOM with ceiling coving and French doors and windows overlooking the rear garden. There is a SITTING ROOM which has doors to both the lounge and dining room, ceiling coving and French doors and windows to the garden. The KITCHEN has a range of wall and base mounted cupboards with a stainless steel sink, a range of integrated appliances including an electric hob, oven, microwave and dishwasher together with a fridge and freezer, tiled floor, ceiling coving, integrated ceiling lighting, a window overlooking the rear garden, a fitted breakfast table and an adjoining SPICE KITCHEN / LAUNDRY with a four ring gas hob with filtration unit above, wall and base mounted cupboards, a stainless steel sink, plumbing for a washing machine, a wall mounted Vaillant gas fired central heating boiler, tiled floor and an external door to the side.
The first floor landing has a window, access to the roof space, ceiling coving and an airing cupboard with pressurised hot water cylinder and wall shelving. The PRINCIPAL SUITE has a double bedroom with a window overlooking the rear garden, two built in double wardrobes, coved ceiling and an EN-SUITE SHOWER ROOM with a modern, contemporary suite with a shower with waterfall head and separate hose, a Villeroy and Boch basin and WC set within a vanity unit with cupboards, tiled floor and walls, integrated ceiling lighting, a window and a ladder towel rail radiator. BEDROOM TWO is a good double room in size with a window overlooking the rear garden, coved ceiling and a built in wardrobe. BEDROOM THREE is a good room in size with a double glazed window to the front, coved ceiling, a built in wardrobe and fitted wall book and display shelving and BEDROOM FOUR is also a good room in size with a double glazed window overlooking the rear garden and coved ceiling. The HOUSE BATHROOM has a well-appointed, modern suite with a panelled bath with mixer tap with a shower attachment together with a separate fully tiled corner shower with waterfall head and separate hose, a vanity unit with inset wash basin, WC with concealed flush and cupboards, tiled floor and walls, integrated ceiling lighting, a window and a chrome towel rail radiator.
Outside - 5 Mayswood Drive stands in an excellent, corner plot with an extensive DRIVEWAY laid in herringbone pattern brick paviours providing ample off street parking for several cars. There is a DETACHED DOUBLE GARAGE with a remote controlled elevating door, electric light and power, fitted wall shelving and storage cupboards, access to roof space, a rear window and a courtesy door to the garden.
Access from the drive opens onto the wonderful REAR GARDEN which is a particular feature of the residence. There are extensive areas of lawn to the side and rear with a large, paved wrap around entertaining terrace, well stocked beds and borders and a delightful, matured National Trust backdrop created by the grounds of Wightwick Manor.
We are informed by the Vendors that all mains services are connected
COUNCIL TAX BAND G – Wolverhampton
POSSESSION Vacant possession will be given on completion.
VIEWING Please contact the Tettenhall Office.
The property is FREEHOLD.
Broadband – Ofcom checker shows Standard / Superfast / Ultrafast are available
Mobile – Ofcom checker shows the four main providers cover the area outside the property and three of the four cover inside the property.
Ofcom provides an overview of what is available, potential purchasers should contact their preferred supplier to check availability and speeds.
Brochures
5 Mayswood Drive, WightwickBrochure- COUNCIL TAXA payment made to your local authority in order to pay for local services like schools, libraries, and refuse collection. The amount you pay depends on the value of the property.Read more about council Tax in our glossary page.
- Band: G
- PARKINGDetails of how and where vehicles can be parked, and any associated costs.Read more about parking in our glossary page.
- Yes
- GARDENA property has access to an outdoor space, which could be private or shared.
- Yes
- ACCESSIBILITYHow a property has been adapted to meet the needs of vulnerable or disabled individuals.Read more about accessibility in our glossary page.
- Ask agent
5 Mayswood Drive, Wightwick
NEAREST STATIONS
Distances are straight line measurements from the centre of the postcode- Bilbrook Station2.9 miles
- Codsall Station3.1 miles
- Wolverhampton St George's Tram Stop3.1 miles
About the agent
Selling your home is one of the most stressful things you can do in life, which is why Berriman Eaton is there to take away the stress and make the process as simple and enjoyable as possible.
Our 30-strong team of experts - spread across four offices in Bridgnorth, Wolverhampton, Wombourne and Worcestershire - will work with you to market and present your property to the right buyers, combining local knowledge with our understanding of the marketplace t
Industry affiliations



Notes
Staying secure when looking for property
Ensure you're up to date with our latest advice on how to avoid fraud or scams when looking for property online.
Visit our security centre to find out moreDisclaimer - Property reference 32885528. The information displayed about this property comprises a property advertisement. Rightmove.co.uk makes no warranty as to the accuracy or completeness of the advertisement or any linked or associated information, and Rightmove has no control over the content. This property advertisement does not constitute property particulars. The information is provided and maintained by Berriman Eaton, Tettenhall. Please contact the selling agent or developer directly to obtain any information which may be available under the terms of The Energy Performance of Buildings (Certificates and Inspections) (England and Wales) Regulations 2007 or the Home Report if in relation to a residential property in Scotland.
*This is the average speed from the provider with the fastest broadband package available at this postcode. The average speed displayed is based on the download speeds of at least 50% of customers at peak time (8pm to 10pm). Fibre/cable services at the postcode are subject to availability and may differ between properties within a postcode. Speeds can be affected by a range of technical and environmental factors. The speed at the property may be lower than that listed above. You can check the estimated speed and confirm availability to a property prior to purchasing on the broadband provider's website. Providers may increase charges. The information is provided and maintained by Decision Technologies Limited. **This is indicative only and based on a 2-person household with multiple devices and simultaneous usage. Broadband performance is affected by multiple factors including number of occupants and devices, simultaneous usage, router range etc. For more information speak to your broadband provider.
Map data ©OpenStreetMap contributors.





