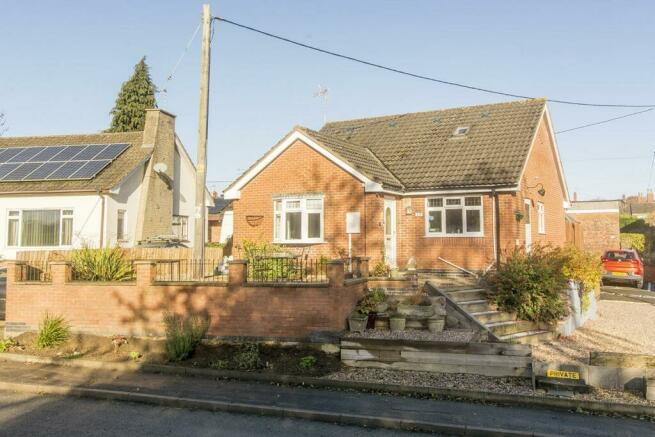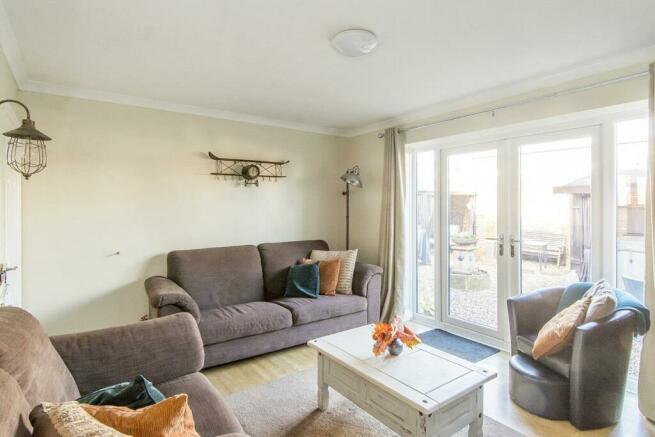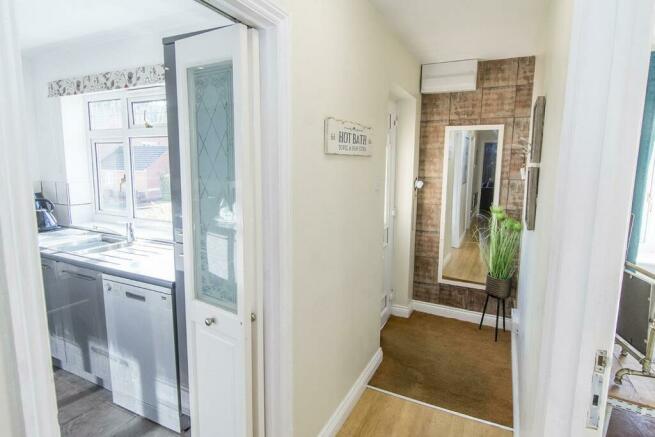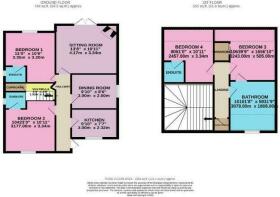
Lutterworth Road, Walcote, Lutterworth

- PROPERTY TYPE
Detached Bungalow
- BEDROOMS
4
- BATHROOMS
4
- SIZE
Ask agent
- TENUREDescribes how you own a property. There are different types of tenure - freehold, leasehold, and commonhold.Read more about tenure in our glossary page.
Freehold
Key features
- Detached Dormer Bungalow
- Four Double Bedrooms & Four En-suites
- Fitted Kitchen
- Dining Room
- Lounge with Wood Burning Stove
- Rear Garden with Hot Tub
- Parking For Five Vehicles
- No Upward Chain
- Income Opportunity to run as B&B/ Guest House
- Viewing Is Advised
Description
Hallway - 6.68m x 2.31m (21'11" x 7'7") - Enter via Upvc font door into the hallway having laminate flooring and there is a useful under stairs cupboard. The staircase rises to the first floor accommodation.
Kitchen - 3.00m x 2.31m (9'10" x 7'7") - Fitted with a wide range of modern grey cabinets with complementing work surfaces, Range style cooker with five ring induction hob & extractor canopy, stainless steel bowl and half sink unit, space for a dishwasher and fridge freezer.
Kitchen Photo Two -
Dining Room - 3.00m x 2.59m (9'10" x 8'6") - The dining room has a window to the side aspect and laminate flooring.
Lounge - 3.33m x 4.14m (10'11" x 13'7") - The lounge has a wood burning stove, laminate flooring and a set of French doors open into the garden.
Lounge Photo Two -
Bedroom One - 3.33m x 3.20m (10'11" x 10'6") - This ground floor double bedroom has a bay window to the rear aspect. A door opens into the en-suite.
Bedroom One En-Suite - 1.42m x 1.45m (4'8" x 4'9") - Fitted with a low level WC, hand wash basin, corner shower cubicle, heated towel rail, laminate flooring and ceramic wall tiles.
Bedroom Two - 3.33m x 3.18m (10'11" x 10'5") - This ground floor double bedroom has a bay window to the front aspect and a door opens into the En-suite.
Bedroom Two En-Suite - 1.42m x 1.45m (4'8" x 4'9") - Fitted with a low level WC, hand wash basin, corner shower cubicle, heated towel rail, laminate flooring and ceramic wall tiles.
Bedroom Three - 3.48m x 3.23m (11'5" x 10'7") - A double bedroom with a Velux sky line window. A door opens into the En-suite.
Bedroom Three Jack & Jill Bathroom - 1.80m x 3.07m (5'11" x 10'1") - Fitted with a low level WC, hand wash basin, bath with shower over, heated towel rail, Velux roof line window, ceramic wall & floor tiles. A door opens into the Jack & Jill bathroom which can also be accessed from the landing.
Bedroom Four - 3.33m x 2.44m (10'11" x 8') - A double bedroom with a Velux sky line window. A door opens into the En-suite.
Bedroom Four En-Suite - 1.91m x 1.42m (6'3" x 4'8") - Fitted with a low level WC, hand wash basin set onto a vanity unit, corner shower cubicle, heated towel rail, laminate flooring, Velux sky light window and ceramic wall tiles.
Driveway - The driveway provides ample parking for five cars. There is an EV point for charging of electric vehicles
Private Rear Garden - The low maintenance garden is private and is fully graveled with a covered seating area and also a covered hot tub with well positioned outside lighting creating the perfect ambience to watch the sunset.
Rear Garden Photo Two -
Frontage - From the driveway, the home sits in an elevated position, set back from the Lutterworth Road. A beautifully erected set of wooden steps lead up onto the graveled front garden. This area is spacious and is ideal for enjoying the evening sun as it offers views over the South West Leicestershire countryside. In addition to this, further access can be made via a range of shallow steps leading up the side of the property, also giving access to the front door.
Location - Walcote is the ideal village in which to live in for the commuter. With the M1, M6, M69 motorway networks and A5 Trunk road linking North and South just a short drive away and train stations at Rugby and Market Harborough just a 20 minute drive away, accessing the whole of the UK is easy from this wonderful village making it ideal for commuters. The village also has a local pub , a Co-Op store, petrol station and excellent walks, including the WWI remembrance walk, just a short distance away on foot.
Property Information - Currently used as a B&B/holiday let, the property lends itself perfectly for this opportunity to continue, however, we feel the property would also make the perfect family home and would be ideal for those looking for multi-generational accommodation as two ensuite bedrooms are situated on the ground floor making it ideal for those with reduced mobility. In addition to this, we also feel that this home would suit a family with teenagers or older children still living at home or returning from University as it offers four beautiful ensuite bedrooms allowing for a good level of personal space, comfort and privacy.For those looking for the opportunity for additional income, there is also potential for the new vendors to benefit from living in a comfortable home, whilst offering a B&B opportunity utilising some of the double bedrooms as all have an adjoining bathroom or ensuite.
Brochures
Lutterworth Road, Walcote, LutterworthBrochureCouncil TaxA payment made to your local authority in order to pay for local services like schools, libraries, and refuse collection. The amount you pay depends on the value of the property.Read more about council tax in our glossary page.
Band: D
Lutterworth Road, Walcote, Lutterworth
NEAREST STATIONS
Distances are straight line measurements from the centre of the postcode- Rugby Station5.9 miles
About the agent
Adams & Jones Estate Agents expanded their business to launch in Lutterworth in early 2016, and haven't looked back since. Using expert local knowledge alongside up to date technology such as property video tours, 3D floor plans and professional photography, they offer the best possible marketing for your property. With over 75 years of experience across the team and various awards of professional accreditation, it's no wonder they are one of the leading local agents i
Notes
Staying secure when looking for property
Ensure you're up to date with our latest advice on how to avoid fraud or scams when looking for property online.
Visit our security centre to find out moreDisclaimer - Property reference 32792291. The information displayed about this property comprises a property advertisement. Rightmove.co.uk makes no warranty as to the accuracy or completeness of the advertisement or any linked or associated information, and Rightmove has no control over the content. This property advertisement does not constitute property particulars. The information is provided and maintained by Adams & Jones Estate Agents, Lutterworth. Please contact the selling agent or developer directly to obtain any information which may be available under the terms of The Energy Performance of Buildings (Certificates and Inspections) (England and Wales) Regulations 2007 or the Home Report if in relation to a residential property in Scotland.
*This is the average speed from the provider with the fastest broadband package available at this postcode. The average speed displayed is based on the download speeds of at least 50% of customers at peak time (8pm to 10pm). Fibre/cable services at the postcode are subject to availability and may differ between properties within a postcode. Speeds can be affected by a range of technical and environmental factors. The speed at the property may be lower than that listed above. You can check the estimated speed and confirm availability to a property prior to purchasing on the broadband provider's website. Providers may increase charges. The information is provided and maintained by Decision Technologies Limited. **This is indicative only and based on a 2-person household with multiple devices and simultaneous usage. Broadband performance is affected by multiple factors including number of occupants and devices, simultaneous usage, router range etc. For more information speak to your broadband provider.
Map data ©OpenStreetMap contributors.





