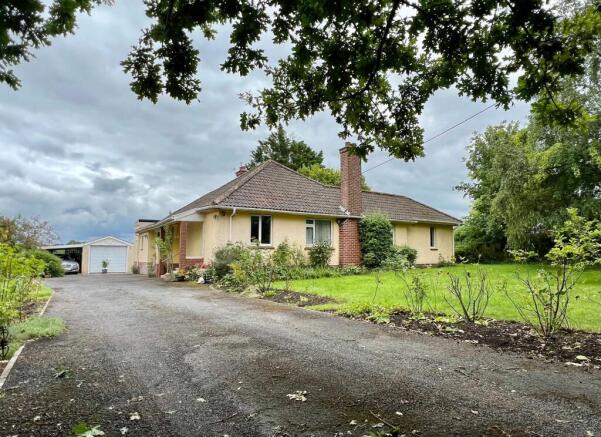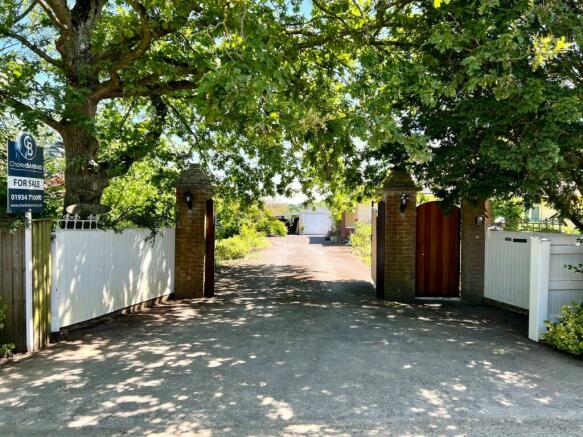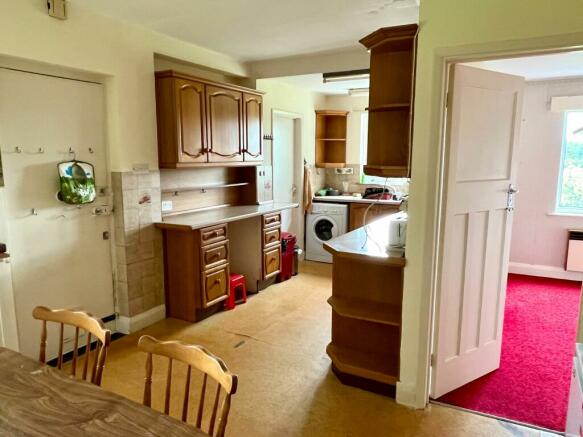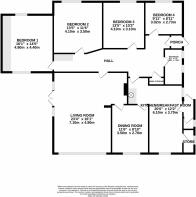
Sand Road, Wedmore

- PROPERTY TYPE
Bungalow
- BEDROOMS
4
- BATHROOMS
1
- SIZE
Ask agent
- TENUREDescribes how you own a property. There are different types of tenure - freehold, leasehold, and commonhold.Read more about tenure in our glossary page.
Freehold
Description
Council Tax Band: TBC (Sedgemoor Disctrict Council)
Tenure: Freehold
Entrance
From the road double gates with a pedestrian gate alongside open on to the long and impressive drive which leads to the garage as well as two entrances into the property. One leads into the kitchen, the other being the formal entrance into the spacious 'L' shaped hallway. Airing cupboard with the water tank and slatted shelving at one end as well as further cupboards offering further storage at the other. Access to the loft space.
Kitchen/Breakfast Room
In need of modernisation, the kitchen measures 20' x 12' 2 at its widest points. Currently fitted with a range of wooden wall and base units with work tops over. Stainless steel sink and drainer unit with with mixer tap. Recess for a gas (LPG) cooker and space and plumbing for a washing machine. Under counter top space for a fridge and freezer. Door into a walk in larder and a 'hatch' opening into the dining room. Dual aspect with a window at the wide and one to the rear enjoying the southerly countryside views. Door out to a lobby area with a store room and a door opening on to the drive. Recess with a free standing boiler. Door to:
Dining Room
Measures 11' 6 x 8' 10 with a south facing window to the rear enjoying the views. Hatch opens into the kitchen and a door into the:
Living Room
This well proportioned dual aspect room measures an impressive 23' 4 x 16' 1 at its widest points. French doors with windows either side Some fitted storage under the window and coving to the ceiling. open out to a patio on one side, and a large double glazed picture window takes in the countryside views to the rear.
Bedroom One
Measures 16' 1 x 14' 5 with a range of fitted bedroom units along one wall. Dual aspect with a window to the front and rear.
Bedroom Two
Measures 13' 5 x 11' 6 with a window to the front elevation. Coving to the ceiling and a fitted wardrobe with a storage cupboard over.
Bedroom Three
Measures 13' 5 x 10' 2 with a double width fitted wardrobe. Window to the front aspect.
Bedroom Four
Measures 9' 11 x 8' 11 with coving to the ceiling and a window to the front.
Bathroom
In need of modernisation, the bathroom is currently fitted with a panelled bath with a mixer tap and shower attachment. Pedestal wash hand basin, bidet and a low level WC. Fully tiled walls and a pair of obscured double glazed windows to the side.
OTHER INFORMATION:
Outside
Double gates open on to the drive which extends to the garage at the end. To the left of the drive which has planted borders on both sides, is a large area laid to lawn with an extensive selection of established trees. A walk way at the far end leads through to a private area which once houses the chickens. This then leads to where the vegetable beds were and from here a gate opens into the carport. On the other side of the garage and carport is the formal garden which is at the rear of the property and mainly laid to lawn with further planted borders and mature trees. There is a large patio area with seating on one side and a summer house on the other. The summer house which needs maintenance, is fitted with power and light and measures approximately 15' 6 x 8' 6. The plot is surrounded by fields on all three sides, and at the rear the low boundary fencing allows you to take in the wonderful countryside views.
Detached Garage, Carport and Parking
Detached double length garage which measures approximately 32' x 10' with a remote electrically operated up and over door. Fitted with power and light. Window on one side looks into the attached carport which measures approximately 32' x 10' 6 and offers further parking as well as useful storage. On the other side of the garage is a store room or potting shed which measures approximately 8' 4 x 5' 4. Attached to the rear of the store room is an outside WC. In addition to the garage and carport, the long drive offers off road parking for several vehicles.
Services and Location
Mains water and electricity. Oil fired boiler in the kitchen and LPG supply for the cooker. Private drainage. The council tax band through Sedgemoor District Council is: 'TBC'. For the purpose of planning your journey, the postcode for the property is: BS28 4XH. You will find our for-sale board outside.
About the Area
Wedmore is a thriving Village with a range of shops including essentials such as the newsagent, butcher, chemist, individual shops and boutiques as well as pubs, restaurants and tea rooms. There are a wide range of clubs and societies with most cultural and sporting activities catered for. Excellent state and independent schools locally including Wedmore First School Academy, Hugh Sexeys Middle School and the high performing Kings of Wessex Upper School. Local Independent schools nearby include Wells Cathedral School, Sidcot and Millfield. Within easy distance of the M5 and Highbridge & Burnham railway station with regular trains to Bristol Temple Meads and Bristol Parkway. Bristol international airport is approximately 17 miles north.
Brochures
Brochure- COUNCIL TAXA payment made to your local authority in order to pay for local services like schools, libraries, and refuse collection. The amount you pay depends on the value of the property.Read more about council Tax in our glossary page.
- Band: TBC
- PARKINGDetails of how and where vehicles can be parked, and any associated costs.Read more about parking in our glossary page.
- Off street
- GARDENA property has access to an outdoor space, which could be private or shared.
- Private garden
- ACCESSIBILITYHow a property has been adapted to meet the needs of vulnerable or disabled individuals.Read more about accessibility in our glossary page.
- Ask agent
Sand Road, Wedmore
NEAREST STATIONS
Distances are straight line measurements from the centre of the postcode- Highbridge & Burnham Station6.8 miles
About the agent
Over the years Charles Barnard Estate Agents has evolved into a modern and professional business with an enviable reputation.
We are a local independent family firm specialising in the sale of all types of residential property. This ranges from flats to substantial homes with land. Our services will also include an auction, if the property warrants it. We are members of The Property Redress Scheme and all staff are qualified, or training to be
Industry affiliations

Notes
Staying secure when looking for property
Ensure you're up to date with our latest advice on how to avoid fraud or scams when looking for property online.
Visit our security centre to find out moreDisclaimer - Property reference RS0064. The information displayed about this property comprises a property advertisement. Rightmove.co.uk makes no warranty as to the accuracy or completeness of the advertisement or any linked or associated information, and Rightmove has no control over the content. This property advertisement does not constitute property particulars. The information is provided and maintained by CB Real Estate, Covering Burnham on Sea. Please contact the selling agent or developer directly to obtain any information which may be available under the terms of The Energy Performance of Buildings (Certificates and Inspections) (England and Wales) Regulations 2007 or the Home Report if in relation to a residential property in Scotland.
*This is the average speed from the provider with the fastest broadband package available at this postcode. The average speed displayed is based on the download speeds of at least 50% of customers at peak time (8pm to 10pm). Fibre/cable services at the postcode are subject to availability and may differ between properties within a postcode. Speeds can be affected by a range of technical and environmental factors. The speed at the property may be lower than that listed above. You can check the estimated speed and confirm availability to a property prior to purchasing on the broadband provider's website. Providers may increase charges. The information is provided and maintained by Decision Technologies Limited. **This is indicative only and based on a 2-person household with multiple devices and simultaneous usage. Broadband performance is affected by multiple factors including number of occupants and devices, simultaneous usage, router range etc. For more information speak to your broadband provider.
Map data ©OpenStreetMap contributors.





