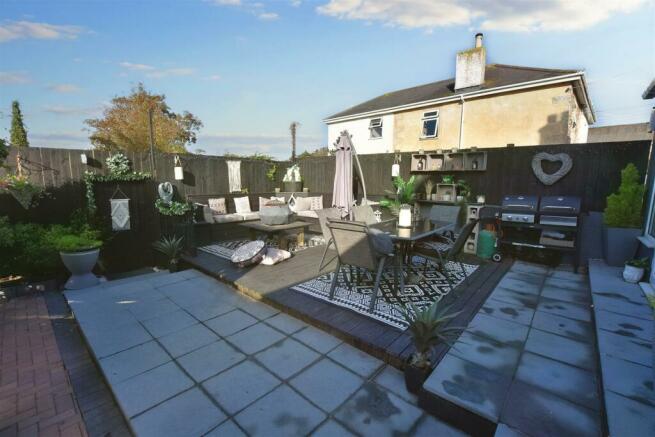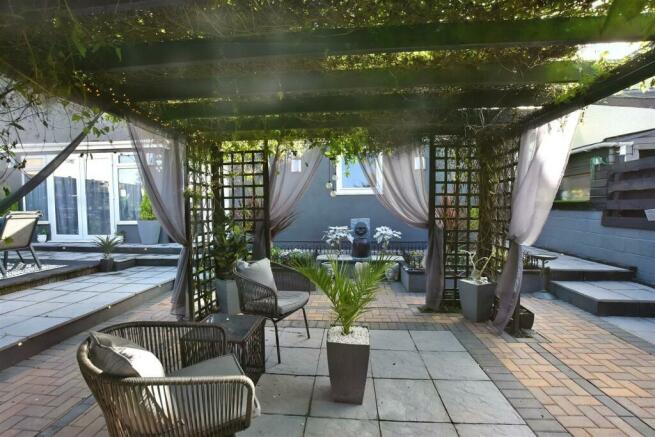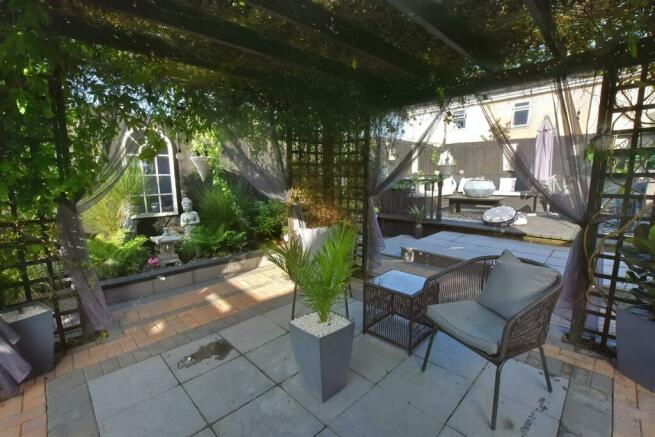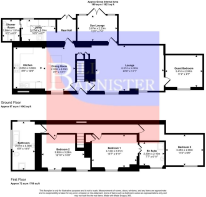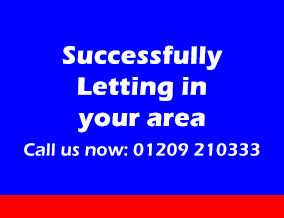
Connor Hill, Connor Downs, Hayle

- PROPERTY TYPE
Detached
- BEDROOMS
4
- BATHROOMS
3
- SIZE
Ask agent
- TENUREDescribes how you own a property. There are different types of tenure - freehold, leasehold, and commonhold.Read more about tenure in our glossary page.
Freehold
Key features
- Substantial Detached Home
- Thoughtfully & Carefully Renovated
- Plenty Of Family Living Accommodation
- Four Bedrooms (Master With En-Suite)
- Long Lounge/Diner
- Sun Lounge
- Very Well Appointed Kitchen/Breakfast Room
- Family Bathroom & Ground Floor Shower Room
- Gas Heating & Double Glazing
- Superb Landscaped Gardens, Outbuilding & Car Port
Description
Situated on the edge of this very popular village not far from Hayle Towans, this detached home certainly has much to commend it. Having been in the same ownership for some 17 years, the vendors have during this time used a lot of careful thinking and ingenuity combined with a very good standard of presentation. The 360 degree tour certainly shows it off in its best light and we would strongly recommend an internal inspection is carried out. Internally one will find a small hallway, a lounge/diner with a fitted log burning stove, a conservatory/sun lounge and a very well appointed kitchen/breakfast room. This has plenty of units with appliances and features an island unit ideal for dining/breakfast bar. Beyond this there is a utility room and a ground floor shower room. There is also a substantial guest bedroom to the ground floor. To the first floor there are three further bedrooms together with a family bathroom and an en-suite shower room. A lot of the flooring is laminate for ease of maintenance and interestingly the landing walls have been panelled with what was originally flooring and it certainly gives an interesting effect. This property is ideal for the larger family or perhaps for those with a dependent relative who would make use of the guest bedroom. Externally there is a low maintenance very well enclosed rear garden which has been very carefully planned incorporating a barbeque, a pergola with a Clematis and Passion Flower cover and around the barbeque there is a substantial seating area. The feature barbeque area is certainly a predominant part of the rear garden. There is a substantial outbuilding/hobbies room that leads through to a car port and then there is a dedicated workshop with benching. The outside of the property has also recently been redecorated. Connor Downs has a regular bus service and there is a petrol station with a convenience store, a well known local pub and easy access to the A30, out of town multiples at Hayle, the north coast and some pretty nearby villages.
Entrance Hallway - With a storm porch and a double glazed door with a special Ultion high security lock. Stairs to the first floor and glazed doors to:
Lounge/Diner - 6.31m x 4.00m (20'8" x 13'1") - A fine room with panelling to dado height and a focal point log burning stove with a wood mantel above. Two covered radiators, an archway, a door to the kitchen and access to:
Sun Lounge - 3.67m x 2.23m (12'0" x 7'3") - With French doors, a Velux and a radiator.
Guest Bedroom - 3.41m x 2.93m (11'2" x 9'7") - With a cupboard, shelving and a radiator.
Kitchen/Breakfast Room - 2.63m x 3.82m + 2.92m x 4.00m (8'7" x 12'6" + 9'6" - A fine room featuring an island unit with cupboards and drawers and this is currently used as a breakfast/dining area with an oak top. The kitchen itself is very well appointed with Howden units having a one and a half bowl sink unit, plenty of working surfaces with cupboards and drawers beneath, carousel units, eye level units and splash backs. There is an incorporated double oven, a gas hob, a microwave, a dishwasher and an American style fridge/freezer. Ample spot lighting and two windows. We feel this room is certainly a very important and integral part of the property.
Utility Room - 3.17m x 2.00m (10'4" x 6'6") - Three tower units providing plenty of storage, space for white goods, a sink unit, working surfaces and a wall mounted Alpha boiler (fitted in 2022). Radiator, door to rear and access to:
Rear Hall - With double doors to the outside and access to:
Shower Room - 1.58m x 1.91m (5'2" x 6'3") - With easy clean Respatex and having a walk-in shower cubicle with an electric shower. WC, wash hand basin and a radiator.
First Floor -
Bedroom 1 - 4.14m x 3.01m (13'6" x 9'10") - With a radiator.
En-Suite - 2.30m x 2.10m (7'6" x 6'10") - Walk-in shower cubicle with a mains shower, circular wash hand basin with storage beneath and wall cupboards. Radiator.
Bedroom 2 - 3.92m x 3.26m (12'10" x 10'8") - L shaped with two windows and two radiators.
Bedroom 3 - 3.45m x 2.90m (11'3" x 9'6") - Approached via a dressing area with an enclosed radiator and a dressing table.
Family Bathroom - 2.07m x 4.38m (6'9" x 14'4") - A dual aspect room focusing on a lovely tub clawfoot bath with a mixer. Walk-in shower cubicle with a mains shower, circular wash hand basin with cupboards to the side and beneath and an enclosed cistern wc. Further storage is available in eye level units and there is a mirrored area with two spot lights. Plenty of tiling and a radiator.
Outside - The property has a superbly presented and cleverly laid out, well enclosed and private rear garden. It has been designed with ease of maintenance in mind to include slabs, paviour and gravel etc and there is a focal point pergola with an extensive Clematis and Passion flower covering. This area is used with a hot tub in the summer. There is a focal point barbeque with plenty of seating and also a preparation area with raised borders having well established planters adding colour to the area. We really do think that viewers will certainly be very impressed with what the owners have carried out here. There is a HOBBIES ROOM 5.21m x 3.78m (17'1 x 12'4) and this opens to a substantial CAR PORT. There is a WORKSHOP 3.28m x 1.79m (10'9 x 5'10) with benches included. The whole rear is very well enclosed for pets and children.
Directions - Leave the A30 westbound at the second Camborne exit by the Premier Inn. At the roundabout bear right and follow the road all the way through into Connor Downs. You will see a garage/shop on your right, then the Turnpike Inn and the property will be found approximately two hundred yards further down on the right hand side identified by a For Sale board.
Brochures
Connor Hill, Connor Downs, HayleBrochureCouncil TaxA payment made to your local authority in order to pay for local services like schools, libraries, and refuse collection. The amount you pay depends on the value of the property.Read more about council tax in our glossary page.
Band: D
Connor Hill, Connor Downs, Hayle
NEAREST STATIONS
Distances are straight line measurements from the centre of the postcode- Hayle Station2.3 miles
- Lelant Station3.0 miles
- Lelant Saltings Station3.4 miles
About the agent
Established in 2011, our Estate Agency combines over 60 years of experience in property. Bill has worked in Redruth since 1970 and is fully qualified in sales by private treaty and auction if required. We have a large rental department established over 25 years ago. Our company will offer you a quality service with an in depth knowledge of the area. Call us for buying, selling or letting your home.
Notes
Staying secure when looking for property
Ensure you're up to date with our latest advice on how to avoid fraud or scams when looking for property online.
Visit our security centre to find out moreDisclaimer - Property reference 32660521. The information displayed about this property comprises a property advertisement. Rightmove.co.uk makes no warranty as to the accuracy or completeness of the advertisement or any linked or associated information, and Rightmove has no control over the content. This property advertisement does not constitute property particulars. The information is provided and maintained by Bill Bannister Estate Agents, Redruth. Please contact the selling agent or developer directly to obtain any information which may be available under the terms of The Energy Performance of Buildings (Certificates and Inspections) (England and Wales) Regulations 2007 or the Home Report if in relation to a residential property in Scotland.
*This is the average speed from the provider with the fastest broadband package available at this postcode. The average speed displayed is based on the download speeds of at least 50% of customers at peak time (8pm to 10pm). Fibre/cable services at the postcode are subject to availability and may differ between properties within a postcode. Speeds can be affected by a range of technical and environmental factors. The speed at the property may be lower than that listed above. You can check the estimated speed and confirm availability to a property prior to purchasing on the broadband provider's website. Providers may increase charges. The information is provided and maintained by Decision Technologies Limited. **This is indicative only and based on a 2-person household with multiple devices and simultaneous usage. Broadband performance is affected by multiple factors including number of occupants and devices, simultaneous usage, router range etc. For more information speak to your broadband provider.
Map data ©OpenStreetMap contributors.
