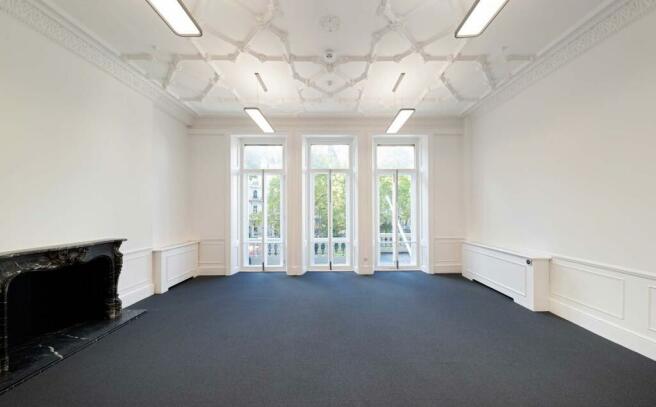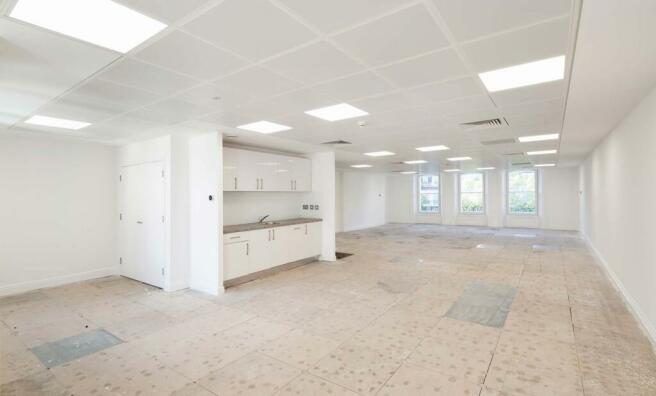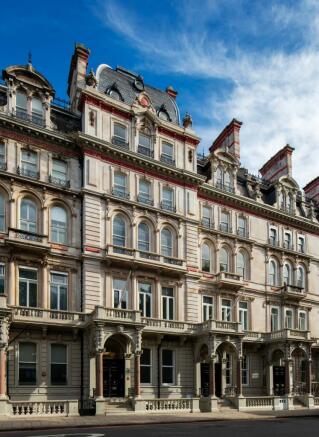9-11 Grosvenor Gardens, London, SW1W 0BD
- SIZE AVAILABLE
18,036 sq ft
1,676 sq m
- SECTOR
Office for sale
Key features
- Air-Conditioning
- Commissionaire
- Demised kitchens
- LED lighting
- Raised floors
- Shower facilities
- Bike racks
- Excellent transport links
Description
With a total floor area of 16,957 sq ft, floor plates range between 1,457 sq ft and 2,576 sq ft and can be easily sub-divided to provide more flexible accommodation. To the rear of the property is a 2 bed maisonette, accessed from Grosvenor Gardens Mews East, with a gross internal area of 1,079 sq ft. The flat is situated above five covered car parking spaces and a loading bay which serves the lower ground floor tenants.
Offers in excess of £16,250,000, subject to contract and exclusive of VAT. A purchase at this level reflects a low capital value of £901 per sq ft.
Brochures
9-11 Grosvenor Gardens, London, SW1W 0BD
NEAREST STATIONS
Distances are straight line measurements from the centre of the postcode- Victoria Station0.2 miles
- Hyde Park Corner Station0.5 miles
- Green Park Station0.5 miles
Notes
Disclaimer - Property reference 2047S. The information displayed about this property comprises a property advertisement. Rightmove.co.uk makes no warranty as to the accuracy or completeness of the advertisement or any linked or associated information, and Rightmove has no control over the content. This property advertisement does not constitute property particulars. The information is provided and maintained by Tuckerman Commercial Limited, Tuckerman Commercial Limited. Please contact the selling agent or developer directly to obtain any information which may be available under the terms of The Energy Performance of Buildings (Certificates and Inspections) (England and Wales) Regulations 2007 or the Home Report if in relation to a residential property in Scotland.
Map data ©OpenStreetMap contributors.




