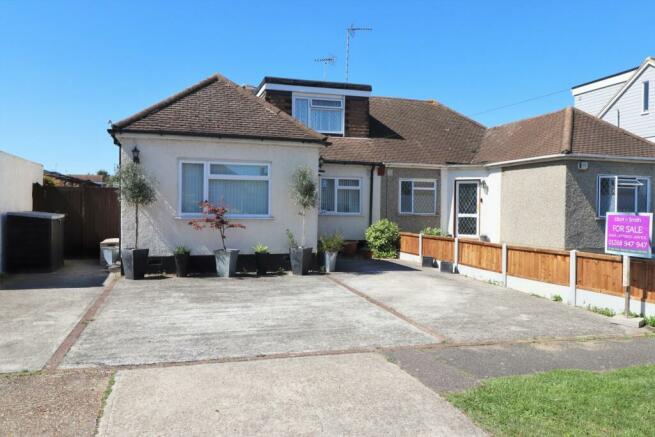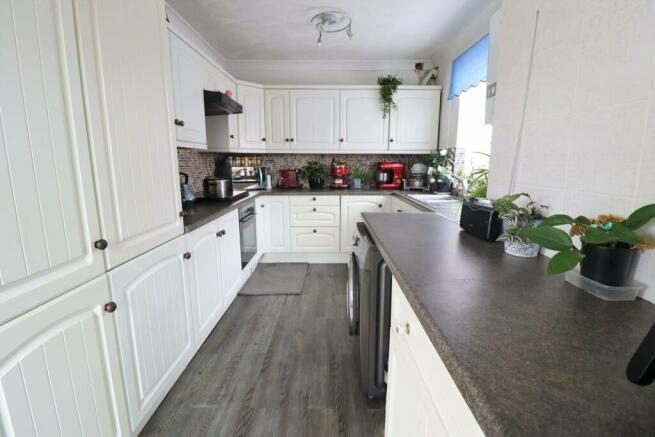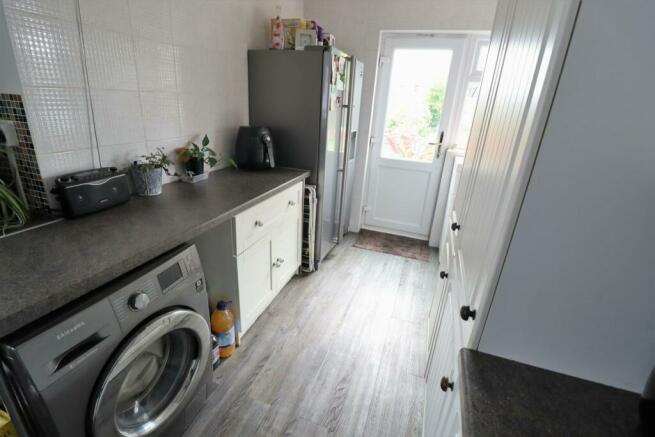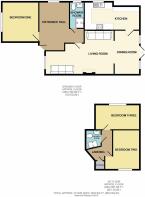
Grange Gardens, Rayleigh, SS6

- PROPERTY TYPE
Semi-Detached
- BEDROOMS
3
- BATHROOMS
2
- SIZE
Ask agent
- TENUREDescribes how you own a property. There are different types of tenure - freehold, leasehold, and commonhold.Read more about tenure in our glossary page.
Freehold
Key features
- THREE GOOD SIZE BEDROOMS
- EXTENDED LIVING ACCOMMODATION OFFERING PLENTY OF SPACE
- HUGE ENTRANCE HALL
- TWO SEPARATE SHOWER ROOMS COVERING BOTH FLOORS
- EXTENDED KITCHEN AND SEPARATE DINING ROOM
- OFF STREET PARKING FOR NUMEROUS VEHICLES
- BEAUTIFULLY MAINTAINED LANDSCAPED WEST FACING REAR GARDEN
- WALKING DISTANCE OF MAINLINE STATION & HIGH STREET
- SWEYNE, GLEBE AND OUR LADY OF RANSOM SCHOOL CATCHMENT
- NEWLY FITTED COMBI' BOILER
Description
SPACIOUS & EXTENDED THREE BED CHALET - Located only 0.4 miles from the MAINLINE STATION & SHORT WALK TO HIGH ST'. THREE GOOD SIZE BEDROOMS, a large through lounge diner, huge entrance hall, extended kitchen & 2 separate modern shower rooms situated on the ground & 1st floor. There is also a beautifully maintained WEST FACING REAR GARDEN and off street parking for 3/4 cars. Situated on a popular residential road and falling within great school catchments including SWEYNE, GLEBE & OUR LADY OF RANSOM. *GUIDE PRICE OF £415,000 - £425,000*
LARGE OPEN ENTRANCE HALL
Accessed via UPVC double glazed front door with UPVC double glazed obscured window panels inset. Large UPVC double glazed window to side aspect. Carpet to flooring. Two radiators both encased in decorative covers. Dado rail. Coved ceiling Power points. Telephone point. Unit housing electric meter & fuse board. Thermostat. Under stairs storage cupboard. Stairs to first floor accommodation. Additional doors to ground floor accommodation.
BEDROOM ONE
11' 10" x 11' 6" (3.61m x 3.51m) UPVC double gazed window to front aspect. Radiator. Carpet to flooring. Smooth plastered & coved ceiling. Power points. Ample space for King size bed and plenty of storage around.
DOWNSTAIRS SHOWER ROOM
Three piece white suite comprising of a low level WC with flush mechanism. Large vanity hand wash basin with stainless steel mixer taps and vanity cupboard under. Walk in shower enclosure with tiled soak away floor. Large static glass shower screen. Thermostatic shower with large shower head over and additional shower attachment. Chrome heated towel rail. Fully tiled walls and floor. Extractor fan. Smooth plastered ceiling. UPVC double glazed obscured window to side aspect.
SPACIOUS LIVING ROOM
22' 5" x 14' 6" (6.83m x 4.42m) UPVC double glazed window to front aspect. Two radiators encased in decorative covers. Carpet to flooring. Smooth plastered & coved ceiling. Power points. Sky points. Telephone point. Large exposed brick Gas fire place with solid wooden mantle beam above. Archway leading through to dining area.
EXTENDED DINING AREA
13' 4" x 7' 4" (4.06m x 2.24m) Extended living accommodation, which would easily house a good size dining table & chairs. Two radiators encased in decorative covers. Smooth plastered & coved ceiling. Power points. Carpet to flooring. UPVC double glazed double doors with UPVC double glazed windows to either side, leading out to rear garden and patio area.
EXTENDED KITCHEN
16' 10" x 8' 10" (5.13m x 2.69m) (MAX) A range of fitted units to eye & base level. Eye level units come with under lighting. Roll top work surface. Integrated Electric oven with a 4 ring Gas hob and extractor hood over. Integrated one and a half bowl sink & drainer unit. Space and plumbing for washing machine, and large American style fridge/freezer. Space & plumbing for dishwasher. Wall mounted recently installed 'Ideal' combination boiler. Wood effect laminate flooring. Part tiled walls. Coved ceiling. Power points. UPVC double glazed window to side and rear aspects. UPVC double glazed door with double glazed window panel inset opening up to rear garden.
STAIRS TO FIRST FLOOR LANDING
Carpet to flooring. Door leading through to extremely spacious storage area under eves. Natural light pouring through from the Velux window. Bespoke spotlights to side of stairway. Dado rail. Coved ceiling. Doors to first floor accommodation:-
BEDROOM TWO
11' 11" x 11' 0" (3.63m x 3.35m) UPVC double glazed windows to front aspect. Radiator. Carpet to flooring. Smooth plastered & coved ceiling. Power points. Ample space for double bed plus plenty of storage around.
BEDROOM THREE
12' 7" x 7' 4" (3.84m x 2.24m) UPVC double glazed windows to rear aspect over looking garden. Radiator. Carpet to flooring. Built in eves storage cupboard. Smooth plastered & coved ceiling. Power points.
UPSTAIRS SHOWER WET ROOM
Three peice shower room comprising of a low level WC, hand wash basin, walk in open shower enclosure with thermostatic shower and large shower head over, soak away drain, static glass shower screen, heated towel rail.
REAR GARDEN
Beautifully maintained West facing rear garden measuring approximately 33' x 35'. Commencing with a decked patio area, perfect for garden furniture. Leading out to a large lawn area with mature shrub & flower boarders. Pond with filtration system. Additional raised large decked patio area, perfect for alfresco dining and BBQ. Fencing to boundaries. External lighting. Timber constructed shed with power & light. Archway leading down to side of property, which is wider than average space, all paved, giving fantastic potential to extend, or a very handy additional storage area for property. External Tap. External lighting to side of property. Wooden double gates leading to front.
FRONTAGE
Paved driveway giving off street parking for up to 4/5 cars. Landscaped shingled corner with mature shrubs. External lighting. Double gates leading down to side of property and rear garden.
PARKING
Paved driveway giving off street parking for 4/5 vehicles.
AGENTS NOTE
We have been advised by our client that a recently installed Combi' boiler has been installed in the kitchen. There has also been an overhaul of two flat roofs now finished in a rubber roofing material.
COUNCIL TAX BAND D
ROCHFORD DISTRICT COUNCIL
Brochures
Brochure 1Brochure 2Brochure 3Council TaxA payment made to your local authority in order to pay for local services like schools, libraries, and refuse collection. The amount you pay depends on the value of the property.Read more about council tax in our glossary page.
Band: D
Grange Gardens, Rayleigh, SS6
NEAREST STATIONS
Distances are straight line measurements from the centre of the postcode- Rayleigh Station0.4 miles
- Battlesbridge Station2.5 miles
- Hockley Station2.9 miles
About the agent
THE ELLIOTT & SMITH PARTNERSHIP is a family run INDEPENDENT ESTATE AGENCY based in the CENTRE OF RAYLEIGH HIGH STREET. Our PRIME LOCATION ensures our clients properties maximum exposure to the high levels of passing foot-fall. Our team, of whom reside within the town, have local knowledge and a wealth of experience within the industry. We have approachable, honest and friendly staff to assist you all the way throughout your move.
WHAT IS YOUR HOME WORTH?If you are considering
Notes
Staying secure when looking for property
Ensure you're up to date with our latest advice on how to avoid fraud or scams when looking for property online.
Visit our security centre to find out moreDisclaimer - Property reference 26567307. The information displayed about this property comprises a property advertisement. Rightmove.co.uk makes no warranty as to the accuracy or completeness of the advertisement or any linked or associated information, and Rightmove has no control over the content. This property advertisement does not constitute property particulars. The information is provided and maintained by Elliott & Smith Partnership, Rayleigh. Please contact the selling agent or developer directly to obtain any information which may be available under the terms of The Energy Performance of Buildings (Certificates and Inspections) (England and Wales) Regulations 2007 or the Home Report if in relation to a residential property in Scotland.
*This is the average speed from the provider with the fastest broadband package available at this postcode. The average speed displayed is based on the download speeds of at least 50% of customers at peak time (8pm to 10pm). Fibre/cable services at the postcode are subject to availability and may differ between properties within a postcode. Speeds can be affected by a range of technical and environmental factors. The speed at the property may be lower than that listed above. You can check the estimated speed and confirm availability to a property prior to purchasing on the broadband provider's website. Providers may increase charges. The information is provided and maintained by Decision Technologies Limited. **This is indicative only and based on a 2-person household with multiple devices and simultaneous usage. Broadband performance is affected by multiple factors including number of occupants and devices, simultaneous usage, router range etc. For more information speak to your broadband provider.
Map data ©OpenStreetMap contributors.





