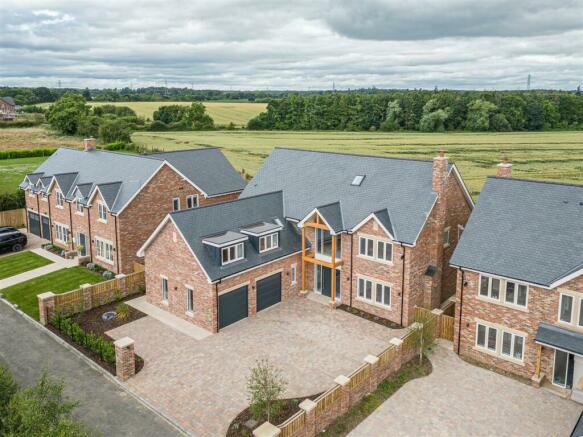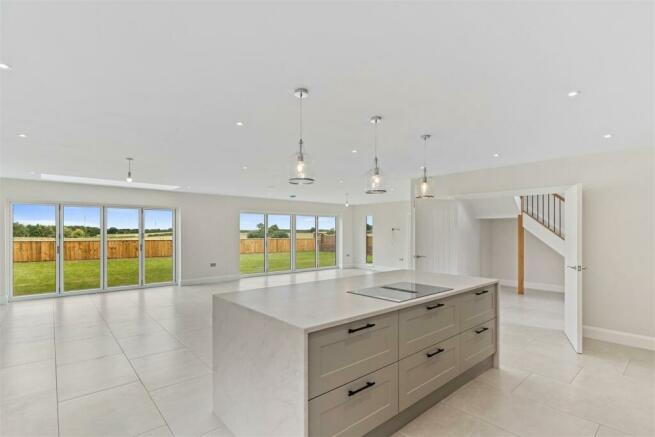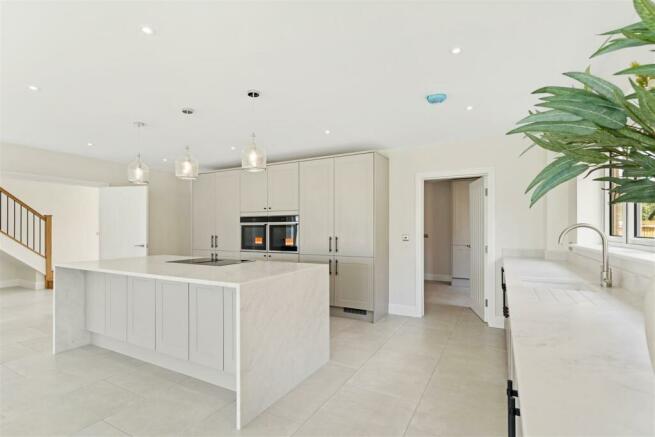Prospect Farm, Medburn, Newcastle Upon Tyne, Northumberland

- PROPERTY TYPE
Detached
- BEDROOMS
5
- BATHROOMS
5
- SIZE
Ask agent
- TENUREDescribes how you own a property. There are different types of tenure - freehold, leasehold, and commonhold.Read more about tenure in our glossary page.
Freehold
Key features
- 5 Bed Detached House
- Newly Completed to a High Standard
- Exclusive Gated Development
- Separate Lounge with Wood Burner
- Multi-functional Kitchen/Lounge/Dining Room
- 5 Bathrooms
- Cinema Room/6th Bed
- Double Garage
- Gardens
- Fabulous Location
Description
The Reception Hall leads to the Cloakroom and WC and to the Lounge, with wood burning stove within a lovely stone fireplace. The fabulous 33' multi-functional Kitchen/Dining/Family Room has a superbly fitted kitchen area with a comprehensive range of units, sink unit, silestone work surfaces, central island with breakfast table, split level twin ovens, 4 ring hob with integral extractor, integral fridge, freezer and dishwasher with matching doors. The floor is tiled and there is a roof light and 2 sets of bi-fold doors to the rear garden. The Utility Room is also well fitted and has a door to the side. Stairs lead from the hall to the First Floor Landing with picture window to the front. Bedroom 1 enjoys stunning views to the rear with a picture window, French doors and a Juliette balcony and has a Dressing Room and En Suite Bathroom/WC with twin wash basins, tub bath and separate shower. Bedroom 2 is to the front with a Dressing Room and En Suite Shower/WC. Bedroom 3 has a Dressing Room and En Suite Shower/WC, with Bedroom 4 having an En Suite Shower/WC. The Second Floor Landing leads to Bedroom 5 and there is a Bathroom/WC with shower. The Cinema Room has Cat 6 and a sound system. There is also a Double Garage with twin electric up and over doors.
Externally, the Front Garden is mainly block paved, allowing ample parking, with well stocked bed and borders. The Rear Garden has a patio with lawn and low fence to take full advantage of the stunning views.
Reception Hall - 5.38m x 3.40m (17'8 x 11'2) -
Cloakroom - 1.98m x 1.57m (6'6 x 5'2) -
Wc - 1.98m x 1.57m (6'6 x 5'2) -
Lounge - 5.38m x 4.57m (17'8 x 15'0) -
Kitchen/Dining/Family Room - 10.26m x 9.45m (max) (33'8 x 31'0 (max)) -
Utility Room - 4.47m x 3.25m (14'8 x 10'8) -
First Floor Gallery Landing -
Master Bedroom - 5.49m x 5.18m (18'0 x 17'0) -
Dressing Room - 4.65m x 2.90m (max) (15'3 x 9'6 (max)) -
En Suite Bathroom/Wc - 4.62m x 1.78m (15'2 x 5'10) -
Bedroom 2 Hall - 1.98m x 1.22m (6'6 x 4'0) -
Bedroom - 5.89m x 5.59m (into bay) (19'4 x 18'4 (into bay)) -
Dressing Room - 4.98m x 2.64m (16'4 x 8'8) -
En Suite Shower/Wc - 3.66m x 1.52m (12'0 x 5'0) -
Bedroom 3 - 4.62m x 4.57m (15'2 x 15'0) -
Dressing Room - 3.20m x 2.49m (10'6 x 8'2) -
En Suite Shower/Wc -
Bedroom 4 - 4.67m x 3.86m (15'4 x 12'8) -
En Suite Shower/Wc - 2.03m x 1.83m (6'8 x 6'0) -
Second Floor Landing -
Bedroom 5 - 4.62m x 6.10m (into bay) (15'2 x 20'0 (into bay)) -
Cinema Room/Bedroom 6 - 5.61m (+bay) x 4.93m (+dr recess) (18'5 (+bay) x 1 -
Bathroom/Wc - 2.90m x 1.83m (9'6 x 6'0) -
Double Garage - 6.63m x 6.30m (21'9 x 20'8) -
Brochures
Prospect Farm, Medburn, Newcastle Upon Tyne, NorthCouncil TaxA payment made to your local authority in order to pay for local services like schools, libraries, and refuse collection. The amount you pay depends on the value of the property.Read more about council tax in our glossary page.
Band: TBC
Prospect Farm, Medburn, Newcastle Upon Tyne, Northumberland
NEAREST STATIONS
Distances are straight line measurements from the centre of the postcode- Newcastle Airport Tram Stop3.4 miles
- Callerton Parkway Metro Station3.5 miles
- Wylam Station4.0 miles
About the agent
Goodfellows are an innovative, locally based Regional Hybrid Estate Agents, covering the North East of England, utilising the undoubted power of the internet, which compliments our strategically located offices and property displays.
Our aim is simple: to provide Great Service, Great Fees and Great Marketing. We strive to embrace the best of new technology, recently introducing fabulous, fully immersive 360 virtual tours to our armoury of marketing tools, and now providing floor plans a
Notes
Staying secure when looking for property
Ensure you're up to date with our latest advice on how to avoid fraud or scams when looking for property online.
Visit our security centre to find out moreDisclaimer - Property reference 32417230. The information displayed about this property comprises a property advertisement. Rightmove.co.uk makes no warranty as to the accuracy or completeness of the advertisement or any linked or associated information, and Rightmove has no control over the content. This property advertisement does not constitute property particulars. The information is provided and maintained by Goodfellows, Ponteland. Please contact the selling agent or developer directly to obtain any information which may be available under the terms of The Energy Performance of Buildings (Certificates and Inspections) (England and Wales) Regulations 2007 or the Home Report if in relation to a residential property in Scotland.
*This is the average speed from the provider with the fastest broadband package available at this postcode. The average speed displayed is based on the download speeds of at least 50% of customers at peak time (8pm to 10pm). Fibre/cable services at the postcode are subject to availability and may differ between properties within a postcode. Speeds can be affected by a range of technical and environmental factors. The speed at the property may be lower than that listed above. You can check the estimated speed and confirm availability to a property prior to purchasing on the broadband provider's website. Providers may increase charges. The information is provided and maintained by Decision Technologies Limited.
**This is indicative only and based on a 2-person household with multiple devices and simultaneous usage. Broadband performance is affected by multiple factors including number of occupants and devices, simultaneous usage, router range etc. For more information speak to your broadband provider.
Map data ©OpenStreetMap contributors.




