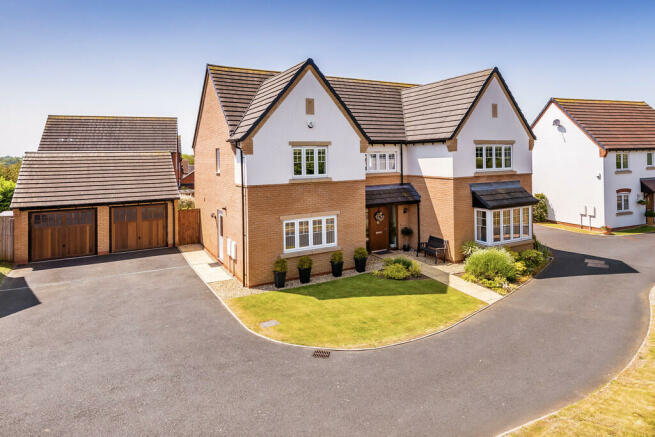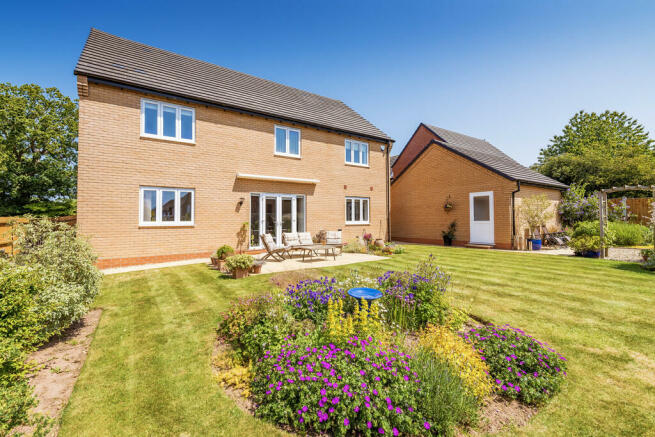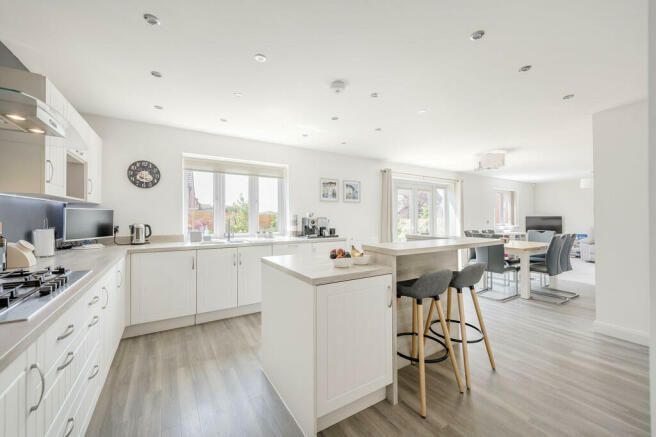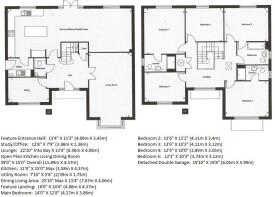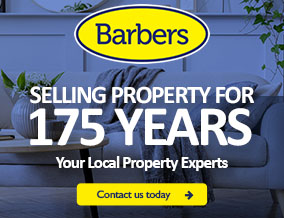
Gnosall, Stafford

- PROPERTY TYPE
Detached
- BEDROOMS
5
- BATHROOMS
3
- SIZE
Ask agent
- TENUREDescribes how you own a property. There are different types of tenure - freehold, leasehold, and commonhold.Read more about tenure in our glossary page.
Freehold
Key features
- Superb Detached Executive Family Home
- Modern Construction Beautifully Presented
- 5 Double Bedrooms, 2 En-Suites and Large Family Bathroom
- Exceptional Open Plan Kitchen/Family/Dining Room
- Very Spacious Lounge
- Office, Utility, Ground Floor W.C
- Outstanding Hall and Gallery Landing
- Landscaped Well Stocked Gardens, Double Garage
- Council Tax Band G
- EPC Rating B
Description
LOCATION 3 Daffodil Drive is situated just round the corner from Gnosall Heath Centre and there are bus stops outside the Health Centre and in the opposite direction to both Newport and Telford.
Gnosall is a large, pretty village with good amenities - including its own Fire Station, Primary School, Co-Op Supermarket, Doctor's Surgery, Dental Practice, Petrol Station, Pubs, Post Office and historic High Street.
To the edge of the village, there's excellent walking along the canal tow path or the old railway line and Gnosall has a number of sports clubs including rugby, cricket and football.
Stafford Railway Station is situated approximately 7 miles away with links to London, Manchester, Liverpool and the North West.
ACCOMMODATION
Paved pathway leading to:
PITCHED ROOF PORCH With composite front door with glazed panel and glazed side panels leading to:
FEATURE ENTRANCE HALL 13' 4" x 11' 3" (4.06m x 3.43m) With Amtico wood effect flooring and radiator, central heating thermostat to control downstairs heating, access to under stairs storage cupboard.
NOTE The property has a security alarm system.
GROUND FLOOR W.C. With corner wash hand basin, low level W.C., radiator, Amtico flooring and extractor fan.
STUDY/OFFICE 12' 8" x 7' 9" (3.86m x 2.36m) With radiator and overlooking the front of the property.
Double Doors from the Entrance Hall to:
LOUNGE 22' 10 Into Bay " x 13' 4" (6.96m x 4.06m) With bay window, radiator and further radiator.
OPEN PLAN KITCHEN FAMILY DINING ROOM 39' 0" x 15' 0 Overall " (11.89m x 4.57m)
KITCHEN 11' 9" x 15' 0 Max" (3.58m x 4.57m) With an attractive range of cream fronted units comprising of base cupboards and drawers incorporating utensil storage drawers, integral dishwasher, built in Bosch double oven and grill, one and half stainless steel sink unit with mixer tap over inset to wood effect wood surfaces with wood effect splash backs, five burner Bosch stainless steel gas hob unit with glass splash back and glass and stainless steel extractor hood over, good range of wall cupboards, full height built in larder fridge and freezer, central breakfast island incorporating further base cupboards with work surface over and raised breakfast area, Amtico wood effect flooring, radiator, inset spotlights, door to:
UTILITY ROOM 7' 10" x 5' 8" (2.39m x 1.73m) With a further range matching base cupboards with work surfaces over, single drainer sink unit, plumbing automatic washing machine, wall unit housing the Potterton gas central heating boiler, radiator, Amtico flooring and half glazed door leading to the side and parking area and inset spotlights.
DINING FAMILY AREA 25' 10 Max" x 13' 4" (7.87m x 4.06m) Dining Area - With Amtico flooring, radiator, double French doors and glazed side panels leading to garden and family area to the rear with radiator and windows overlooking the garden.
NOTE 10 USB charger points and many TV aerial points at the property.
Stairs rise from Hallway to:
FEATURE LANDING 16' 0" x 14' 4" (4.88m x 4.37m) With radiator, window overlooking the front, gallery landing and double built in airing cupboard with insulated cylinder and slatted shelving.
MAIN BEDROOM 14' 0" x 12' 8" (4.27m x 3.86m) With radiator and overlooking the rear gardens, heating thermostat for upstairs, door to:
EN-SUITE SHOWER ROOM With walk in shower cubicle with sliding glazed doors and mains shower unit, ceramic tiled walls, floating wash hand basin, low level W.C., heated towel rail radiator, vinyl flooring and part tiled walls, electric shaver socket, extractor fan and inset spotlights.
GUEST BEDROOM TWO 13' 6" x 11' 2" (4.11m x 3.4m) With built in triple floor to ceiling wardrobe, radiator, overlooking the front of the property and having access to:
EN-SUITE SHOWER ROOM With walk in shower cubicle with main shower unit, floating wash hand basin, low level W.C., inset spotlights, extractor fan and electric shaver socket, vinyl flooring and heated towel rail radiator.
BEDROOM THREE 13' 6" x 10' 3" (4.11m x 3.12m) With radiator, overlooking the rear gardens and having access to the main bathroom which also has access off the landing.
BEDROOM FOUR 12' 9" x 10' 0" (3.89m x 3.05m) With radiator and overlooking the front of the property.
BEDROOM FIVE 12' 3" x 10' 3" (3.73m x 3.12m) With radiator and overlooking the rear gardens.
Access to the:
MAIN BATHROOM With panel bath, floating wash hand basin, low level W.C., heated towel rail radiator, part tiling to walls, inset spotlights, extractor fan and vinyl flooring.
DOUBLE DETACHED GARAGE 19' 10" x 19' 8" (6.05m x 5.99m) Which is located to the side of the property, with double wooden up and over doors, concrete floor, electric light and power, side service door to garden and open eaves storage.
SERVICE CHARGE There is a maintenance charge of currently £75.62 approximately per Calendar month for the maintenance of the communal areas.
EXTERNALLY The property is approached from Daffodil Drive, a short distance along and turn left onto the shared tarmacadam driveway leading to a generous parking area to the side of the property.
There is a front lawned garden and shrub beds with central path and further gravelled area and further shrub bed.
The rear gardens have a large paved patio directly outside of the kitchen, double width paved pathway leads to the side, central lawned gardens with shrub floral island, deep cultivated shrub beds, gravelled seating area, further circular patio with timber pergola, trellis fencing and pathways leading to soft play area, gravelled seating area and herb garden, good quality panel fencing with concrete posts to the boundaries and a side gate between the garage and the house, outside power points, outside tap, raised beds for veg, apple trees and fruit bushes and Haus awning 3.5m x 3m with remote controller.
TO VIEW THIS PROPERTY To view this property, please contact our Newport Office, 30 High Street, Newport, TF10 7AQ or call us on . Email:
DIRECTIONS From our office head north on High Street, at the roundabout take the second exit onto Stafford Street, go through one roundabout and at the roundabout, take the second exit onto A518 and continue for 4.9 miles, at the roundabout, take the 1st exit onto Brookhouse Road and continue 0.5 miles. Turn left onto Knightley Road and turn left onto Daffodil Drive, immediately to the left there is a private drive and the property is located on the right hand side.
SERVICES We are advised that mains services are available. Barbers have not tested any apparatus, equipment, fittings etc or services to this property, so cannot confirm that they are in working order or fit for purpose. A buyer is recommended to obtain confirmation from their Surveyor or Solicitor.
LOCAL AUTHORITY Stafford Borough Council, Riverside, Civic Centre, Stafford ST16 3AQ
EPC RATING - B-87 The full energy performance certificate (EPC) is available for this property upon request.
PROPERTY INFORMATION We believe this information to be accurate, but it cannot be guaranteed. The fixtures, fittings, appliances and mains services have not been tested. If there is any point which is of particular importance please obtain professional confirmation. All measurements quoted are approximate. These particulars do not constitute a contract or part of a contract.
AML REGULATIONS To ensure compliance with the latest Anti Money Laundering Regulations all intending purchasers must produce identification documents prior to the issue of sale confirmation. To avoid delays in the buying process please provide the required documents as soon as possible. We may use an online service provider to also confirm your identity. A list of acceptable ID documents is available upon request.
TENURE We are advised that the property is Freehold and this will be confirmed by the Vendors Solicitor during the Pre- Contract Enquiries. Vacant possession upon completion.
METHOD OF SALE For Sale by Private Treaty.
NE32806
Brochures
Property BrochureWindow CardCouncil TaxA payment made to your local authority in order to pay for local services like schools, libraries, and refuse collection. The amount you pay depends on the value of the property.Read more about council tax in our glossary page.
Band: G
Gnosall, Stafford
NEAREST STATIONS
Distances are straight line measurements from the centre of the postcode- Stafford Station5.7 miles
About the agent
Barbers Estate Agents have been selling properties since 1848 - the secret to our success? We never settle for anything less than the highest standards of customer service. As an established agent our reputation is paramount. That's why you can trust that Barbers Estate Agents are committed to serving every query with absolute honesty and will always look after our customers best interests.
Being one of the largest Shropshire Estate Agents and Letting Agents
Industry affiliations


Notes
Staying secure when looking for property
Ensure you're up to date with our latest advice on how to avoid fraud or scams when looking for property online.
Visit our security centre to find out moreDisclaimer - Property reference 101056068014. The information displayed about this property comprises a property advertisement. Rightmove.co.uk makes no warranty as to the accuracy or completeness of the advertisement or any linked or associated information, and Rightmove has no control over the content. This property advertisement does not constitute property particulars. The information is provided and maintained by Barbers, Newport. Please contact the selling agent or developer directly to obtain any information which may be available under the terms of The Energy Performance of Buildings (Certificates and Inspections) (England and Wales) Regulations 2007 or the Home Report if in relation to a residential property in Scotland.
*This is the average speed from the provider with the fastest broadband package available at this postcode. The average speed displayed is based on the download speeds of at least 50% of customers at peak time (8pm to 10pm). Fibre/cable services at the postcode are subject to availability and may differ between properties within a postcode. Speeds can be affected by a range of technical and environmental factors. The speed at the property may be lower than that listed above. You can check the estimated speed and confirm availability to a property prior to purchasing on the broadband provider's website. Providers may increase charges. The information is provided and maintained by Decision Technologies Limited. **This is indicative only and based on a 2-person household with multiple devices and simultaneous usage. Broadband performance is affected by multiple factors including number of occupants and devices, simultaneous usage, router range etc. For more information speak to your broadband provider.
Map data ©OpenStreetMap contributors.
